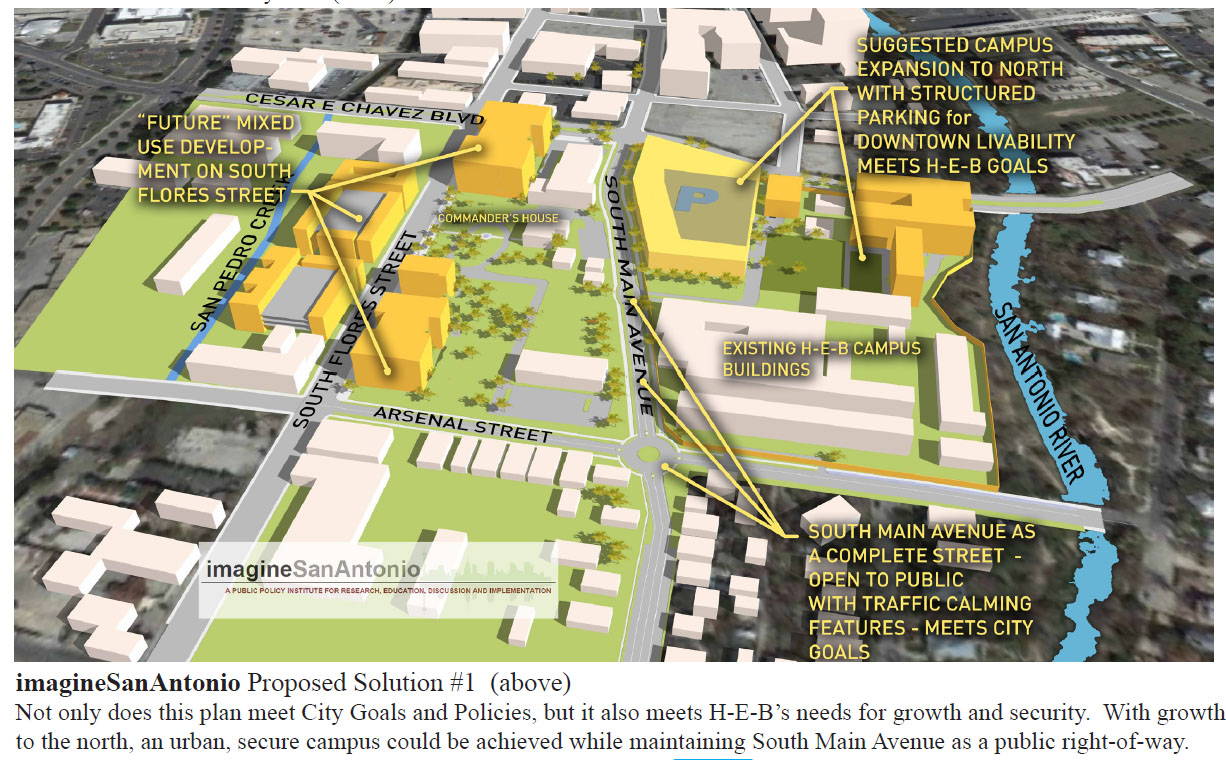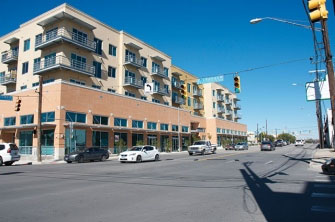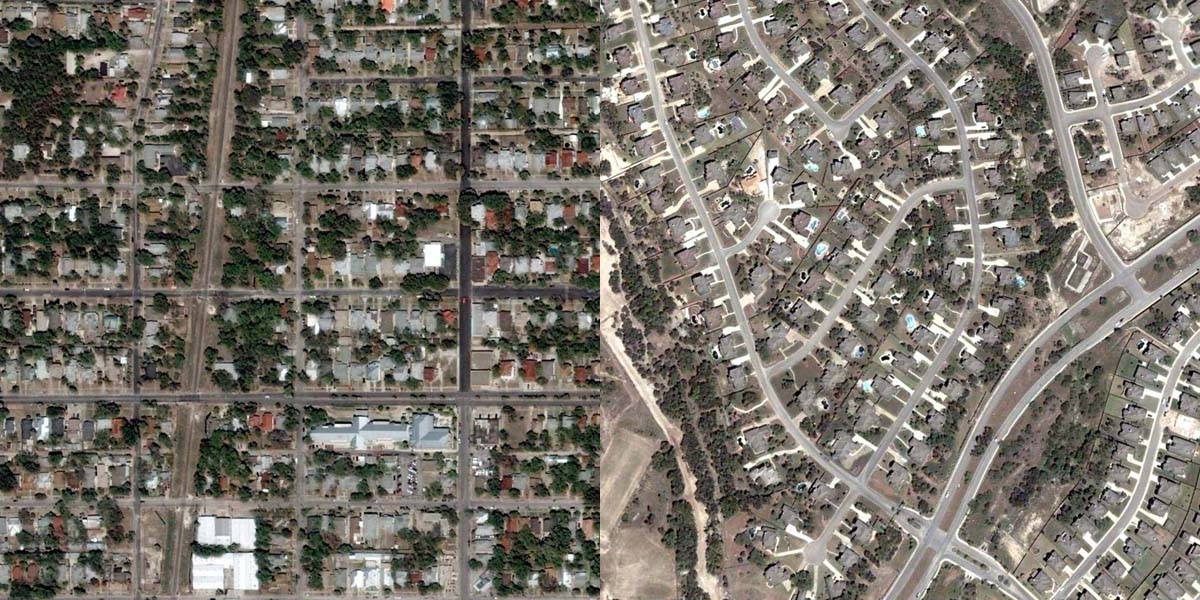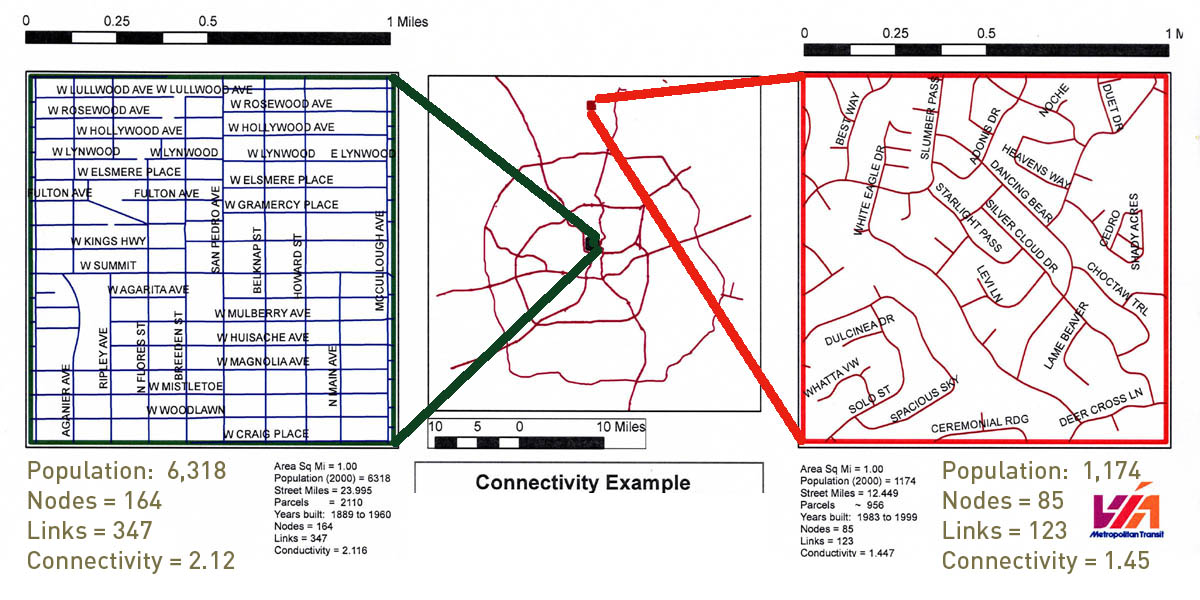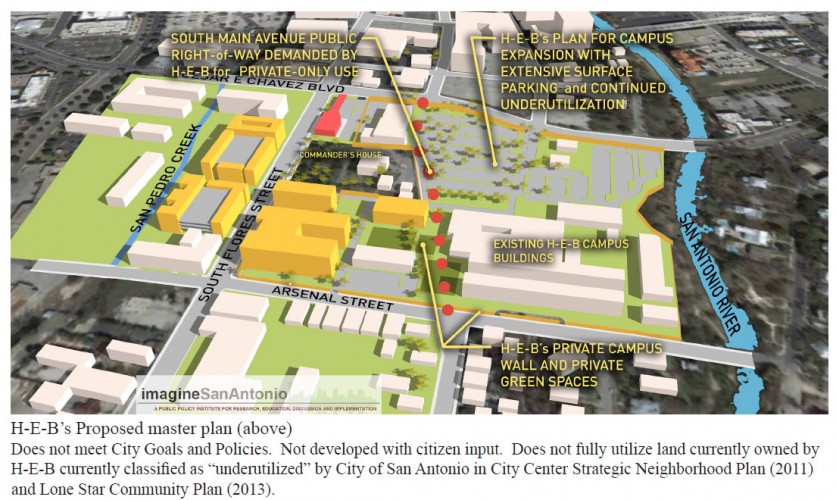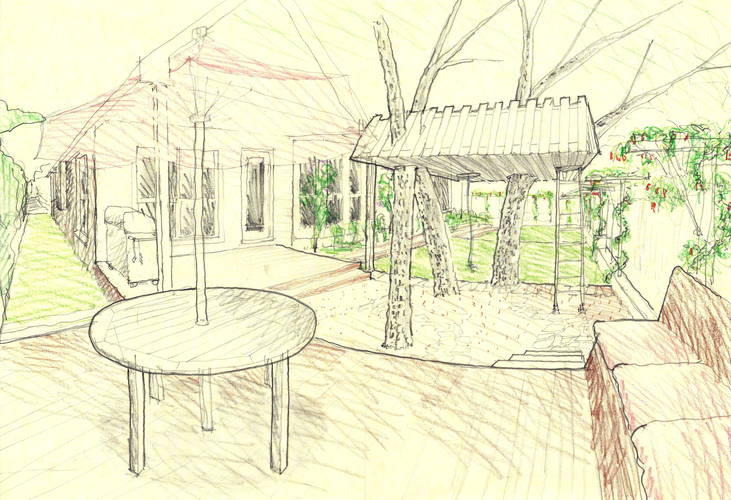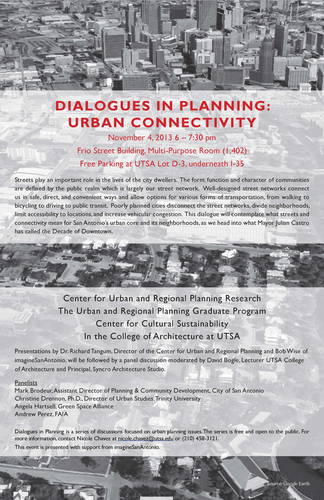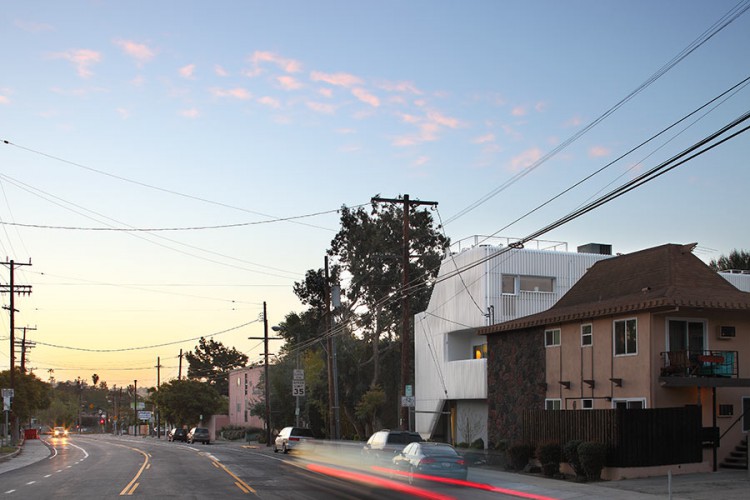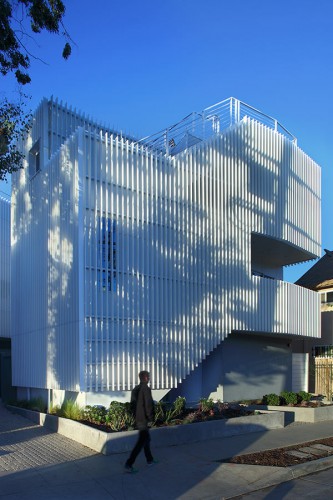2030 District is forming in San Antonio
Seattle’s 2030 District birds’ eye view.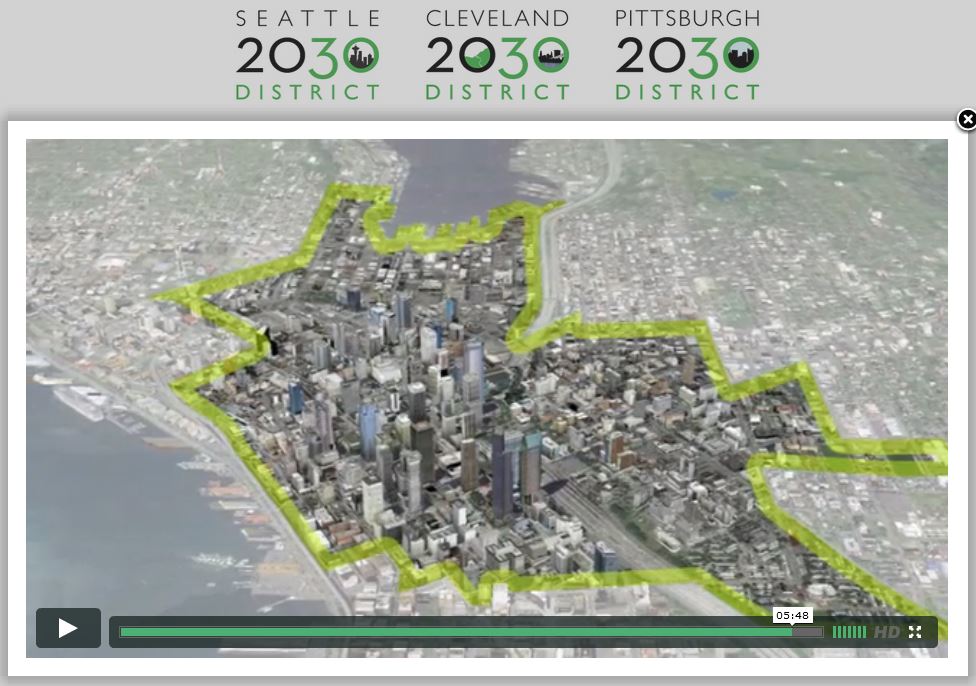
In 2011 Architecture 2030 launched “2030 Districts” and now a 2030 District is forming in San Antonio. There is a general understanding of energy and sustainability issues at the scale of a building. The interrelationship among all the elements of the built environment is much more difficult to grasp (and measure.) Urban development patterns of buildings, people, plants and ecosystems, pavement, transportation, infrastructure of utilities, etc. make up the whole of urban systems. Urban systems have a great potential for energy savings and can only be dealt with effectively comprehensively, or as a whole. Urban designers, deep-pocketed real estate developers and city planners think and work at this scale, but mostly on a project-by-project or piecemeal basis. Municipal planning agencies don’t have enough power to bring comprehensive planning into its full potential for sustainability progress.
2030 Districts is a private sector-led sustainability initiative on the scale of the city or district. This win-win solution’s theory goes that businesses can be more successful – strengthen their market share – while saving energy, cutting greenhouse gas emissions and developing a more livable city with this higher level of collaboration toward urban sustainability.
Please see the 2030 web site in the link to the right for more background information and come to the AIA San Antonio’s new Center for Architecture on January 9 to join in the local effort for a more sustainable downtown.
Below is an excerpt from 2030districts.org:
Across the United States, 2030 Districts are being formed to meet the energy, water and vehicle emissions targets called for by Architecture 2030 in the 2030 Challenge for Planning.
Through unique public/private partnerships, property owners and managers are coming together with local governments, businesses, and community stakeholders to provide a business model for urban sustainability through collaboration, leveraged financing, and shared resources. Together, they are developing and implementing creative strategies, best practices, and verification methods for measuring progress towards a common goal.
Established in Seattle, 2030 Districts are at the forefront of regional – and national – grassroots efforts to create strong environmental partnerships, coalitions, and collaboration around ambitious, measurable and achievable goals.

