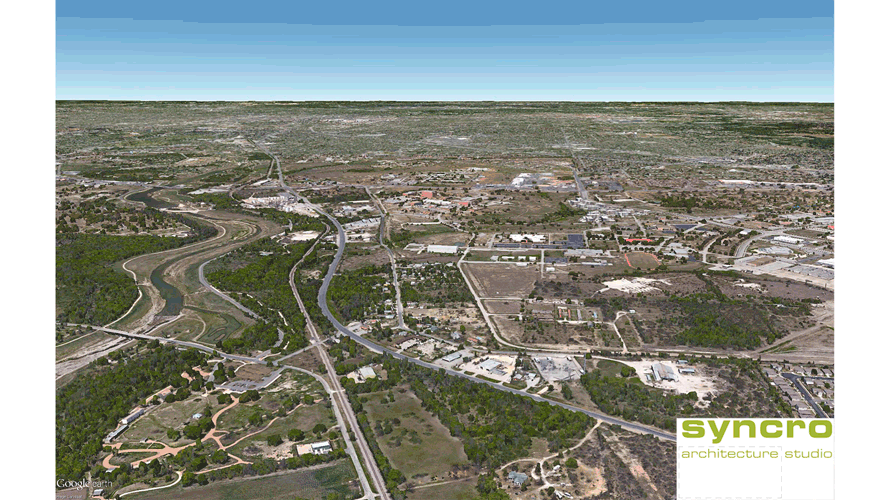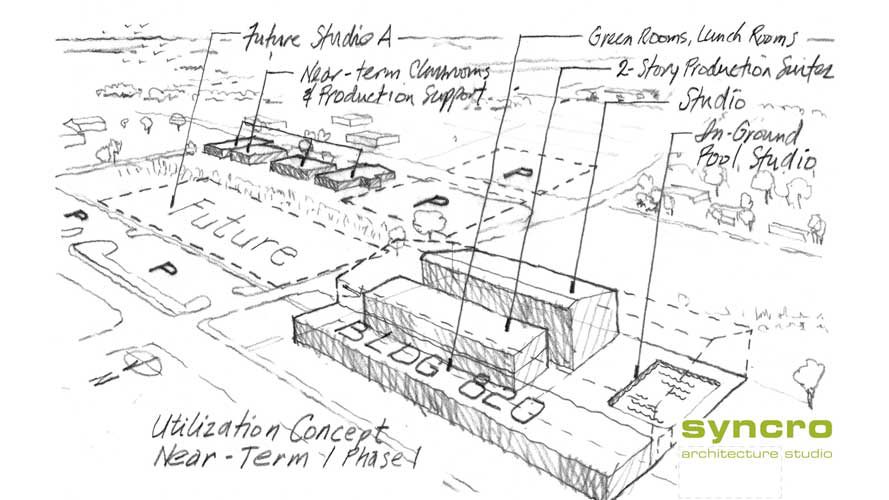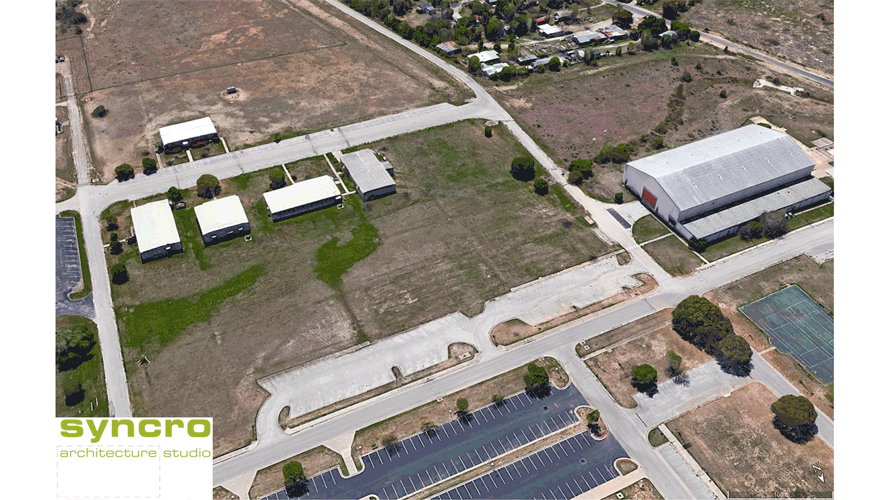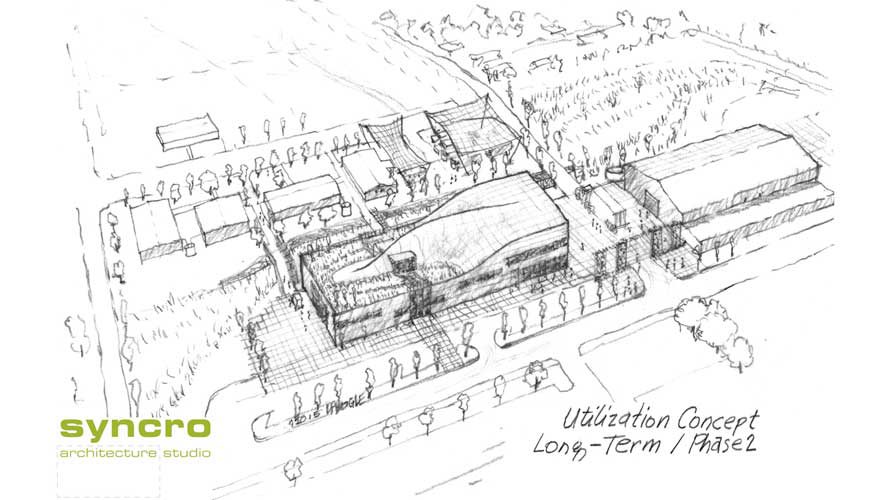







David Bogle of SYNCRO Architecture Studio is providing professional architectural services for conceptual design and planning for Tolteca Studios. We have assembled an outstanding design team of engineering, acoustical and technical consultants with which we’ve worked successfully on complex, culturally significant projects.
Tolteca Studios at Brooks City Base intends to be a state-of-the-art production center just moments away from the San Antonio River and from Downtown San Antonio. The planned facilities include production suites, sound stages, editing bays, digital sound recording suites, green-screen studios and an in-ground pool studio. Tolteca Studios is poised not only to attract professional productions to San Antonio, thereby become a key contributor to job creation, but also to provide facilities for local university and high school film production educational programs. By embracing the whole of San Antonio in the planning of Tolteca Studios, from our unique culture recently recognized by inscription of the San Antonio Missions as a World Heritage Site, to the burgeoning technology business sector, Tolteca will become a beacon of San Antonio’s arts, culture and business through it’s ability to empower the community to tell our stories through moving pictures into the next century.
Design Team:
SYNCRO Architecture Studio – Architecture, Planning and Urban Design
Persyn Engineering – Structural Engineering
RGM Engineering – Mechanical, Electrical and Plumbing Engineering
Harvey Marshall Berling Associates – Acoustical and Technical Consulting Services
Fire Protection Consulting Group, LLC – Fire and Life Safety Consulting Services
Project Cost Resources, Inc. – Cost Estimating Services
