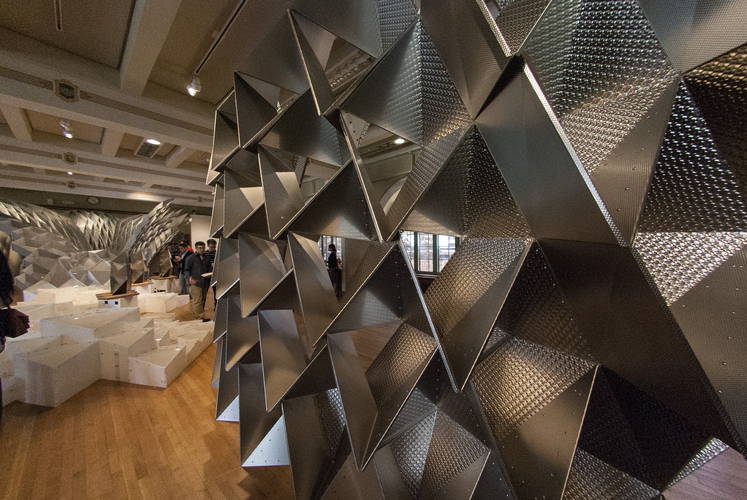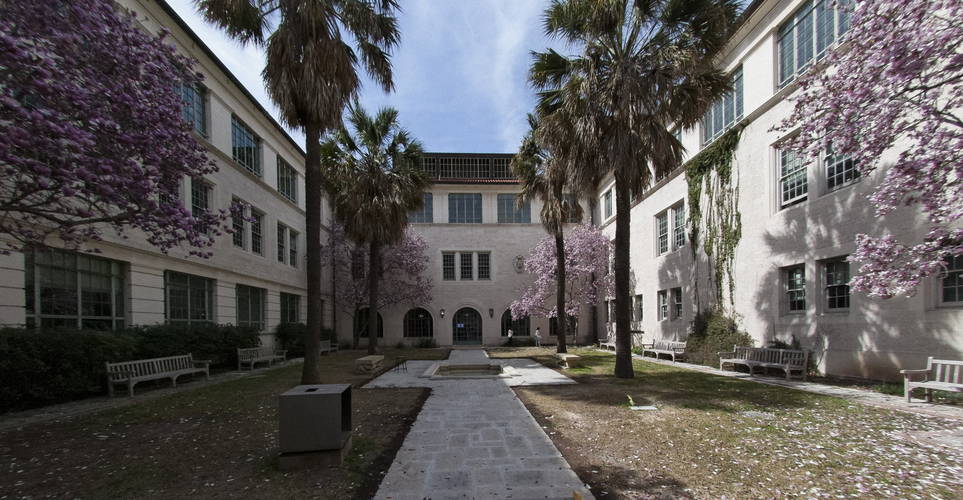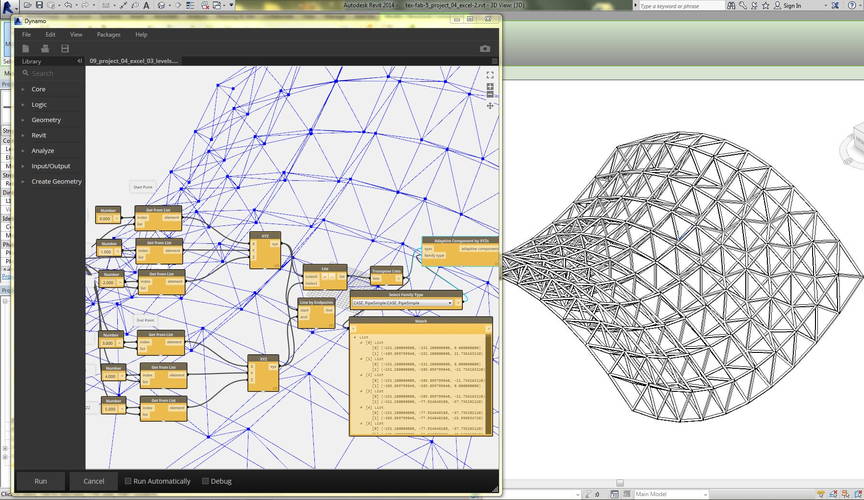
This winning submission to the TEX-FAB SKIN competition conducted design research on the structural properties of textured stainless steel sheeting, which typically is used for skinning and other non-structural purposes.
I’m at UT Austin, where I have not set foot since 1985, for a symposium today about digital design. I had a workshop yesterday, and will have another Saturday and Sunday. “This year TEX-FAB has elicited more of the world’s leading experts in Digital Fabrication to discuss and teach in a four day symposium at the University of Texas at Austin School of Architecture.”

Most of these experts use software like Rhino, Grasshopper, Kangaroo, Processing. I use Revit so I’m taking the Dynamo for Revit Workshop:
….Through the creation of an architectural design concept, we will engage BIM through cyclic, open ended computational design processes anchored in contemporary research on design thinking.
Software Required: Autodesk Revit and/or Vasari Beta 3, Dynamo (latest version), Excel

Screenshot from Day 2. Excel file of structural point locations imported to generate geometry for adaptive component pipe space-truss.

2 Responses to TexFab 5 – digital design