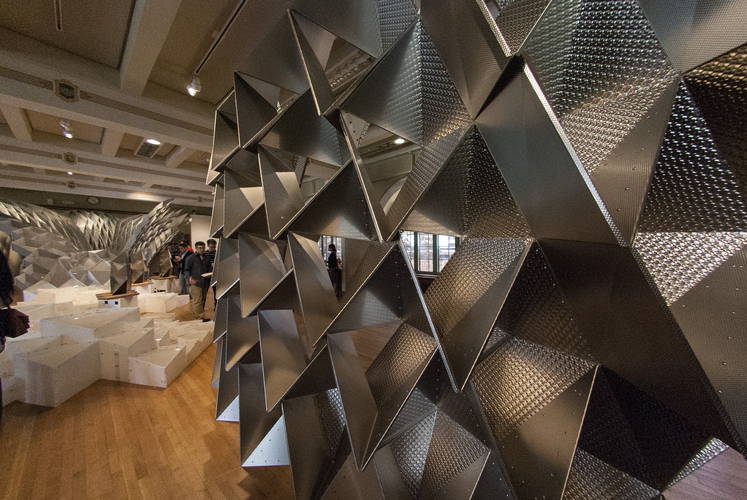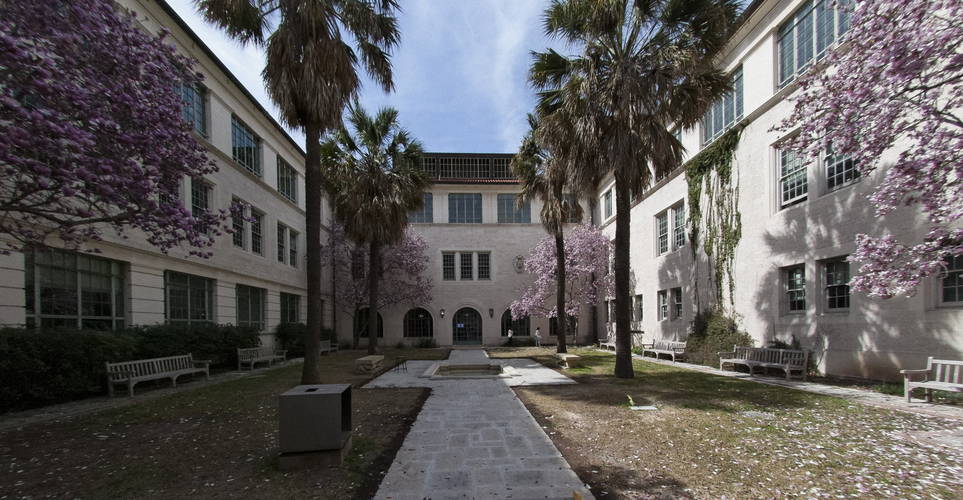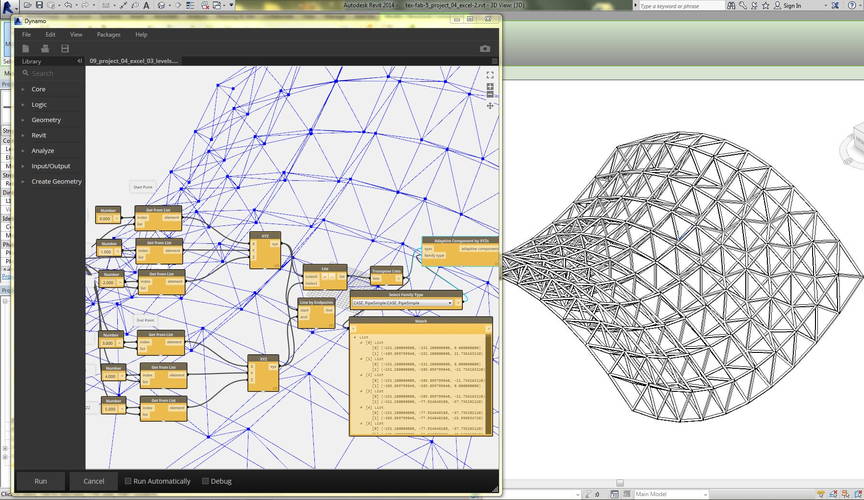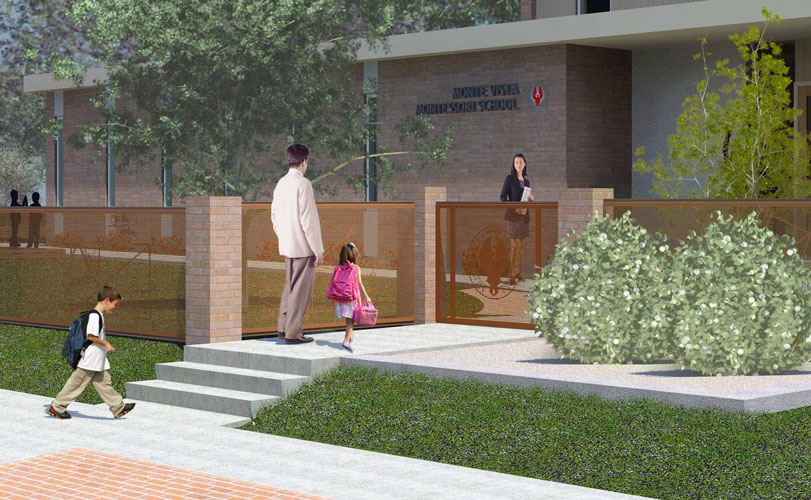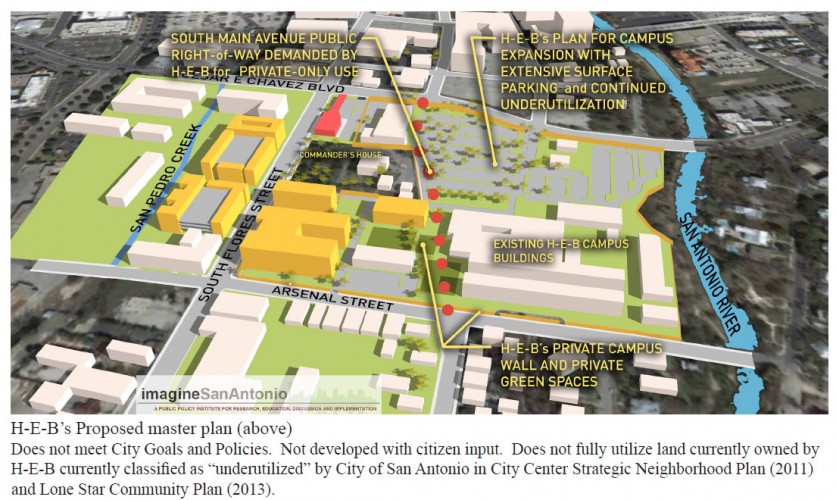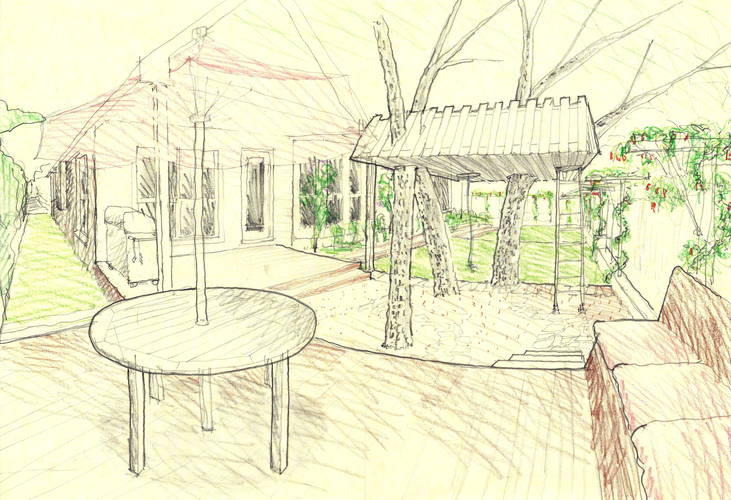Civic Art – Design Optimization Consulting
Sun angle study of the Artist’s conceptual model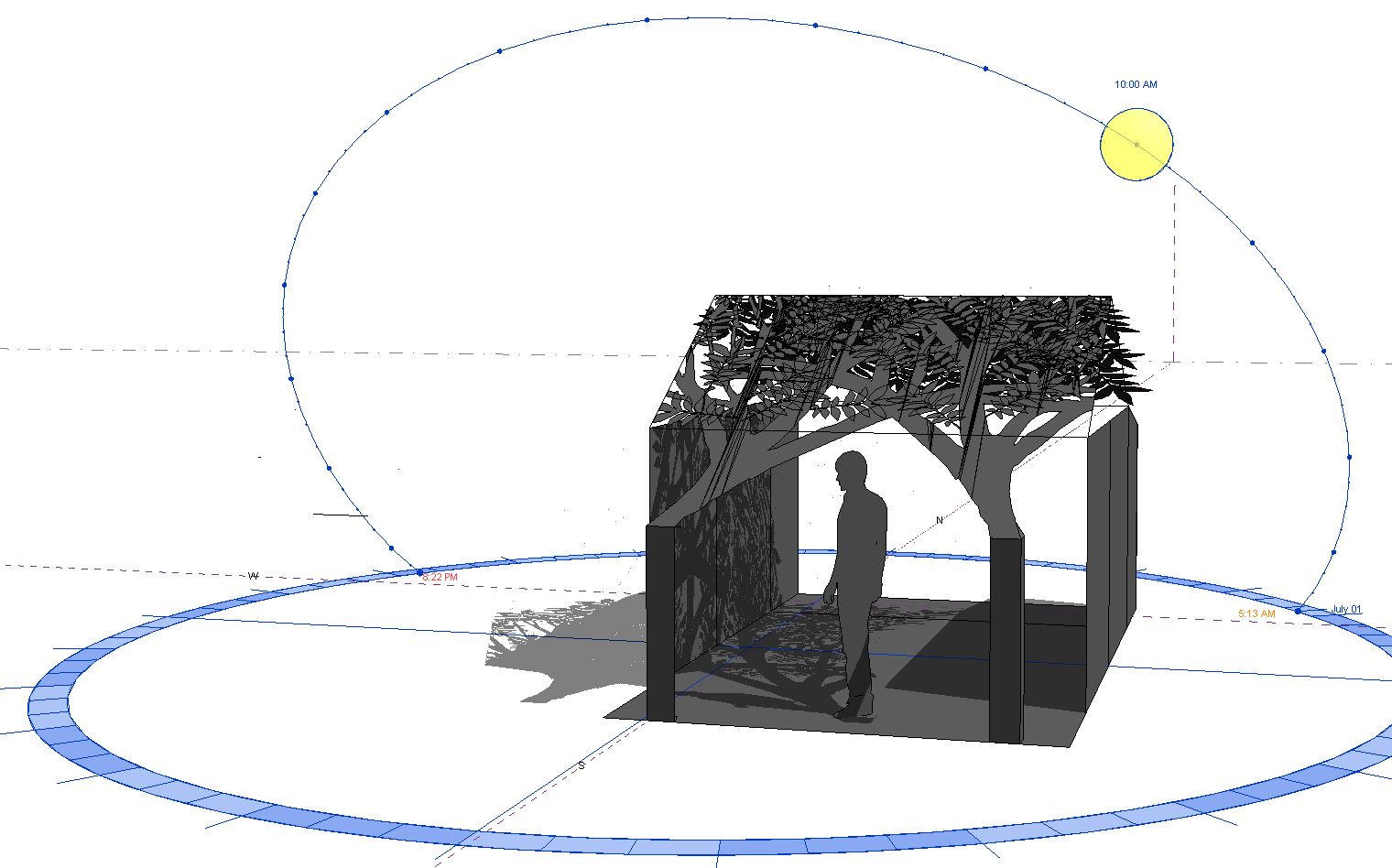
Artist Karen Mahaffy is one of several artists commissioned by Public Art San Antonio (PASA) to create civic art works for the Hemisfair Yanaguana Gardens (formerly Play Escape). David Bogle, of SYNCRO, is collaborating with and assisting Mahaffy and another of the artists with their projects by providing informal critiques as well as design optimization services.
Mahaffy has been inspired by the site’s history for her project. Once a prosperous neighborhood on the edge of downtown with a wide variety of homes, the area was targeted for “urban renewal” and became the site for the 1968 Hemisfair. Widely expected to become a downtown university campus by planners of the original Hemisfair Park, it has remained underutilized and largely derelict for most of the four decades since. Mahaffy is seizing her opportunity to tell some of this history through a re-creation of a house that was razed on this site for the 1968 Hemisfair. A diminutive, transparent structure will suggest the lost neighborhood of humble homes.
From historic Sanborn maps, newspaper articles and photographic documentation, a number of specific houses that were razed have been analyzed by the artist for information and inspiration. Mahaffy often works with paper and historic decorative patterns. For this project, damask patterns that were popular at the time of the historic homes construction are being explored for use on the walls.
SYNCRO proposed for this project a workflow of digital design and digital fabrication techniques to optimize the transfer of the artist’s patterns into custom-patterned perforated metal panel roofs and walls. SYNCRO was commissioned by the artist for schematic phase design services intended to provide confidence that the scope, budget and material qualities align with each other to ensure a successful outcome.
Design optimization consulting is provided to assist artists with development of their concept toward appropriate material and fabrication technologies. Consulting services can encompass ergonomics, public space design, universal (accessible) design, cost considerations, material sciences, weathering, finishes and structural design. Bringing fabrication technology and construction knowledge into a project early will not only support an artist’s design concept, but will enhance the design process with the confidence that the budget, scope and quality are aligned for a successful project.
Civic Art Project by Artist Karen Mahaffy
Design / Completion: 2014 / 2015
Yanaguana Gardens, Hemisfair Park
San Antonio, Texas

