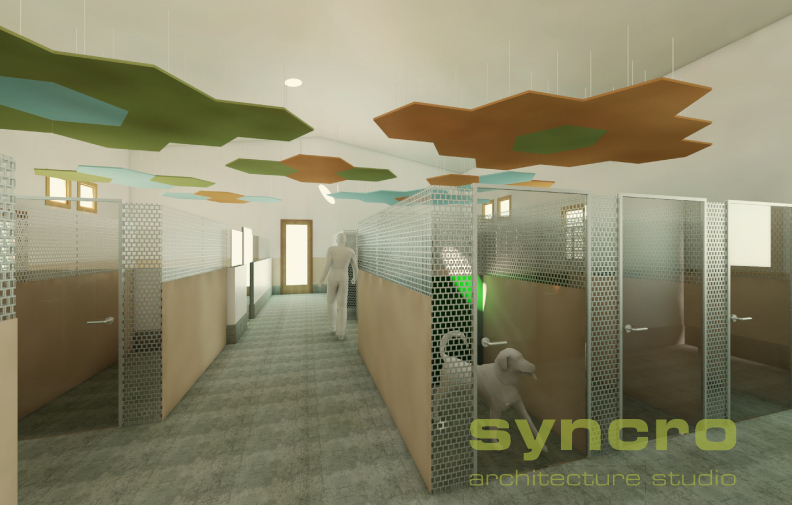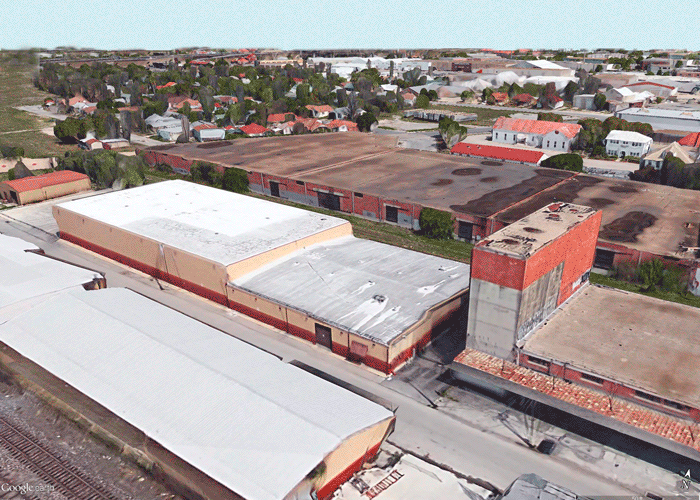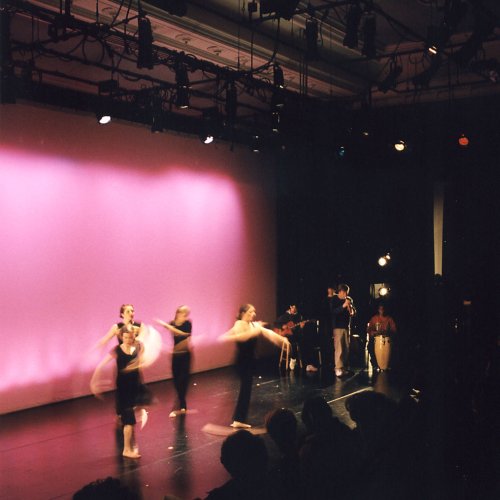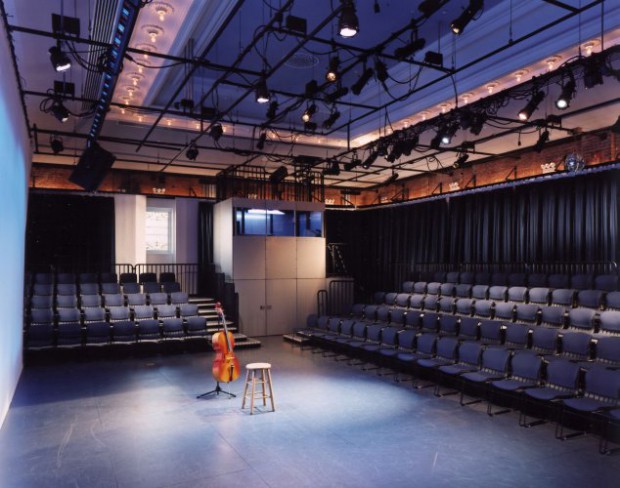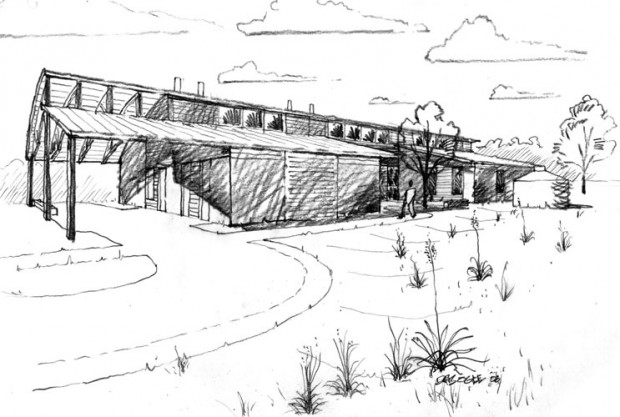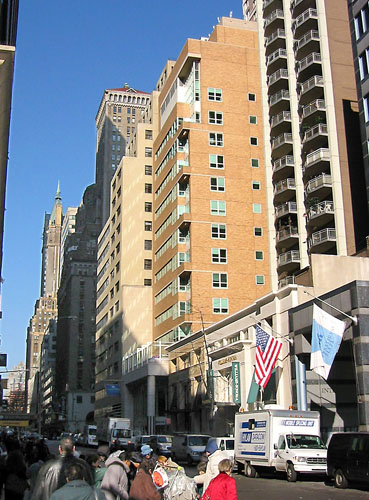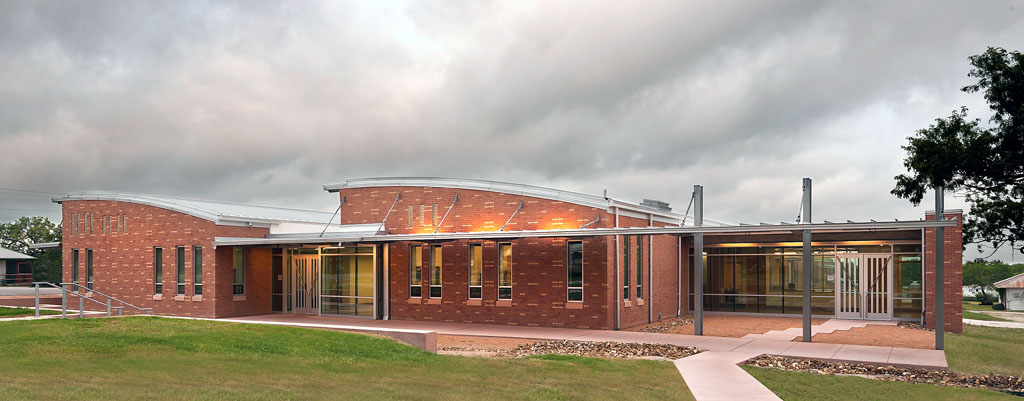Pawderosa Ranch Announces Dog Daycare Project
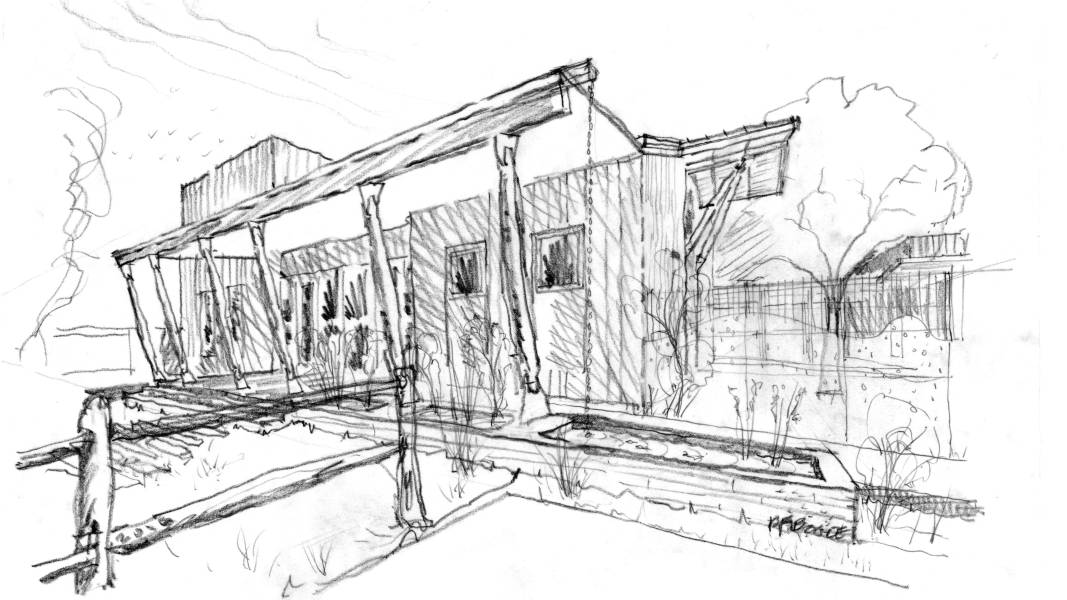
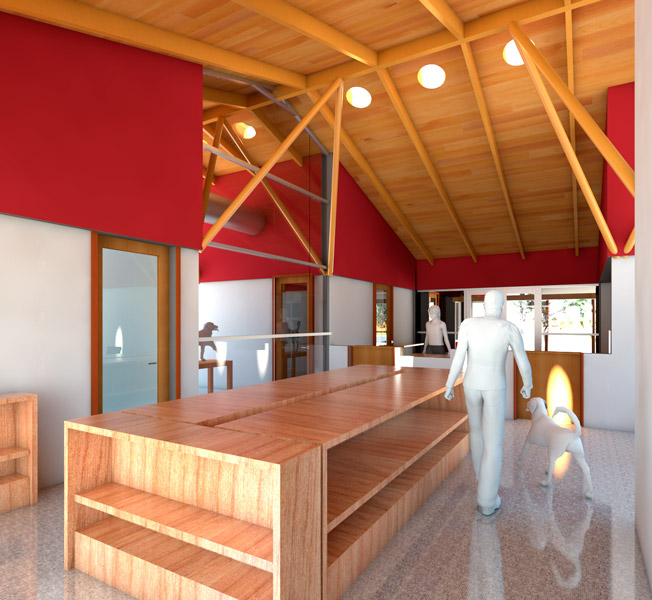
Pawderosa Ranch, “The Best Dog Daycare and Overnight Lodging in San Antonio,” has announced the project we have been designing here at SYNCRO Architecture Studio. Initially, we conducted a feasibility study to determine the site’s redevelopment potential and have subsequently completed rezoning, re-platting and zoning variance request services. We are currently in design development phase.
An existing “ranch” theme provides rustic inspiration for a regional contemporary architectural solution. Sustainable design is part of the client’s home-away-from-home-for-your-dog business formula. Western Red Cedar, epoxy flooring, log struts and digitally designed and fabricated steel plate connectors and decorative fencing are working together to bring high-tech and low-tech together into a functional fusion. High-performing, low-maintenance, and sanitary surfaces are being developed by the design team for seamless integration in the design concept.

