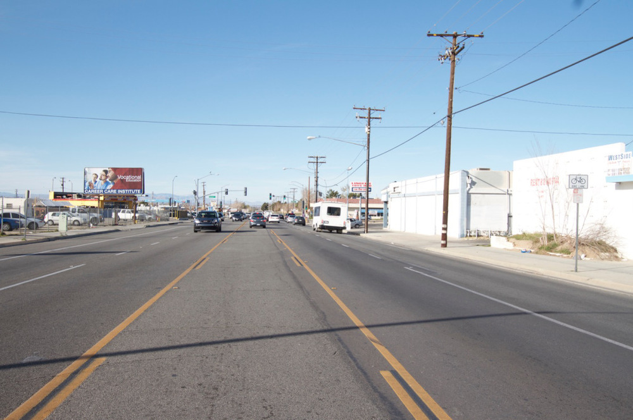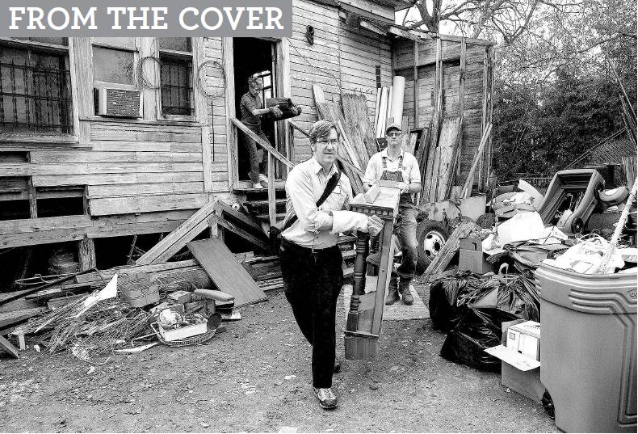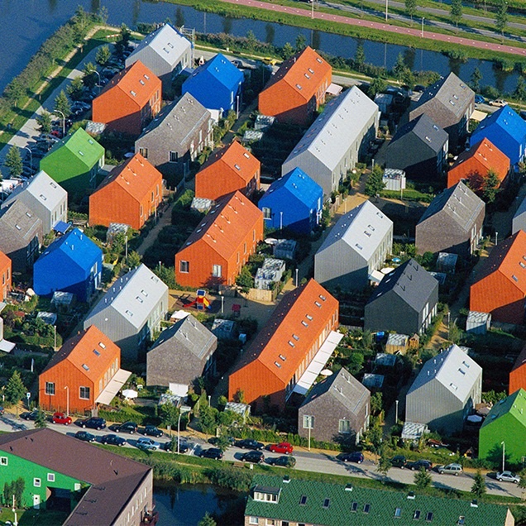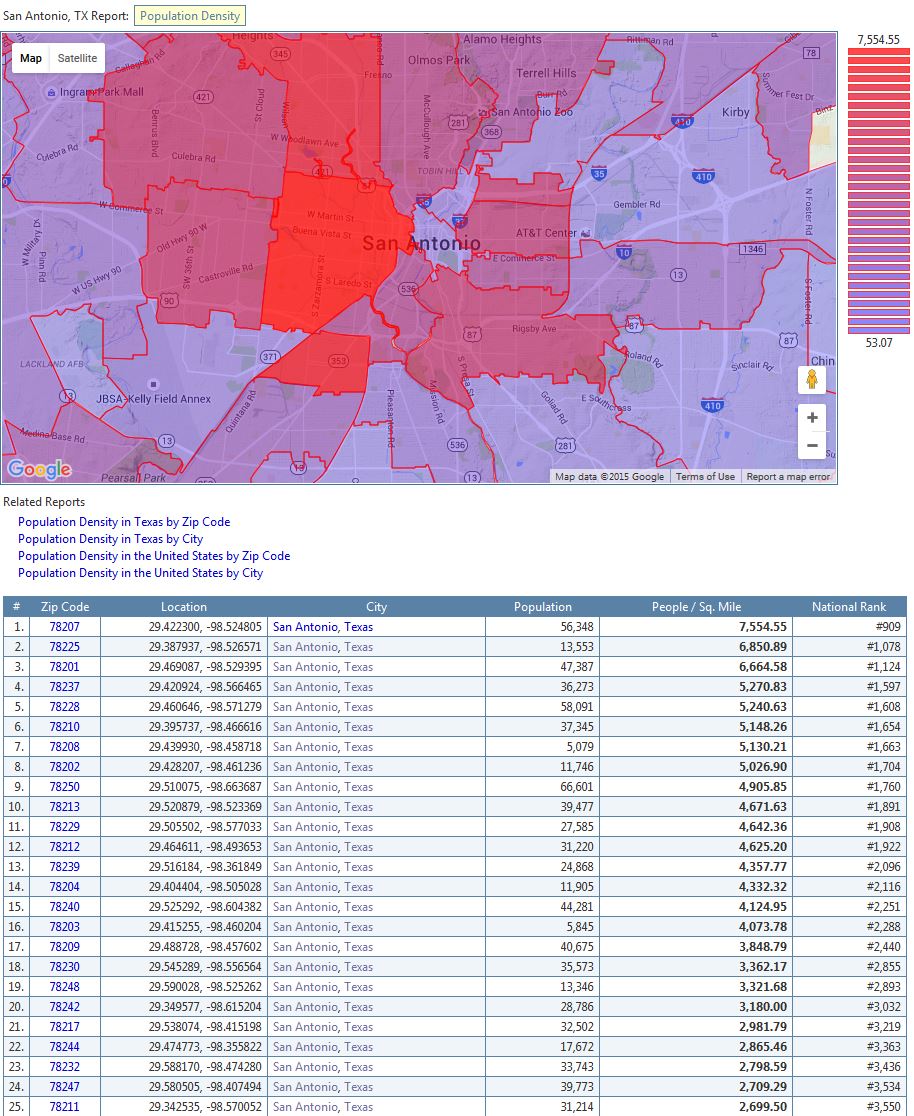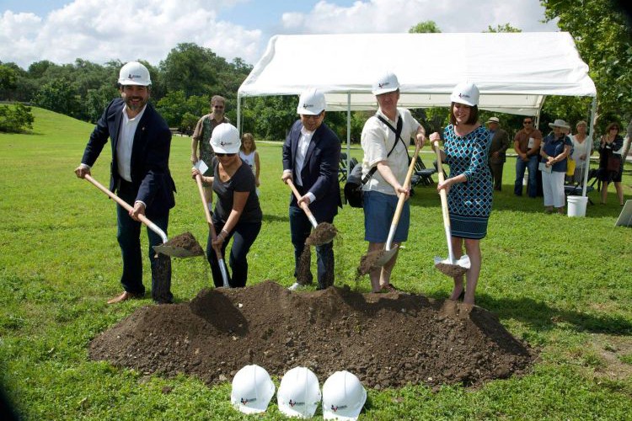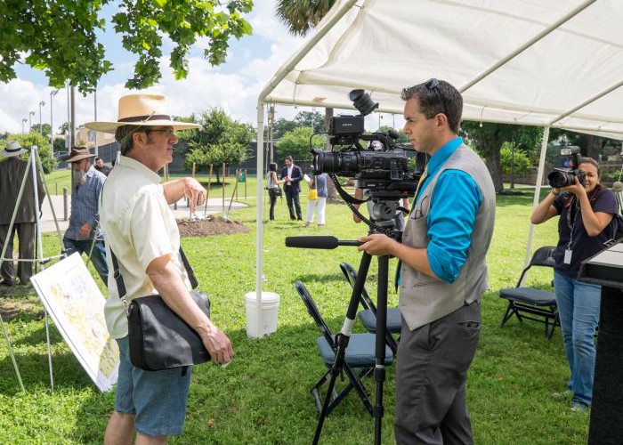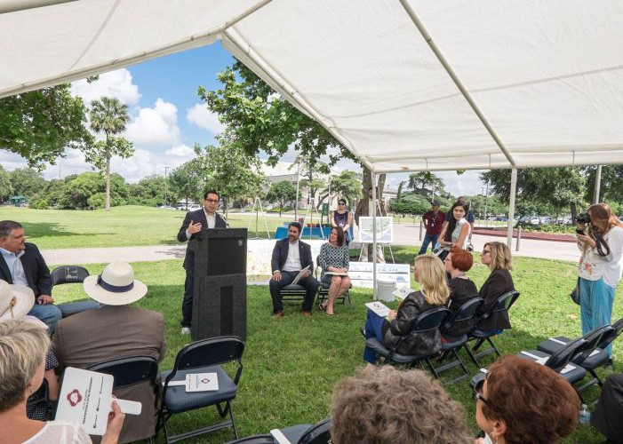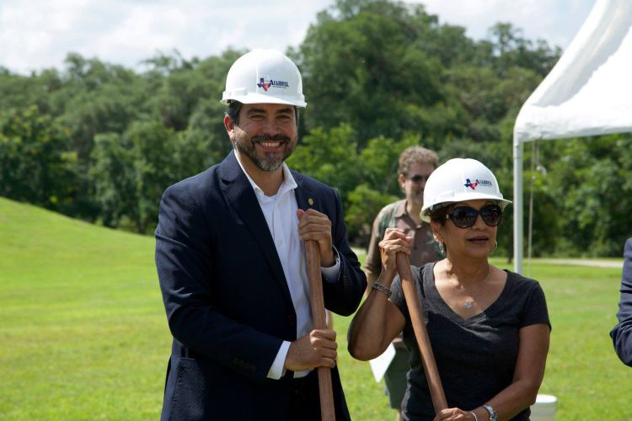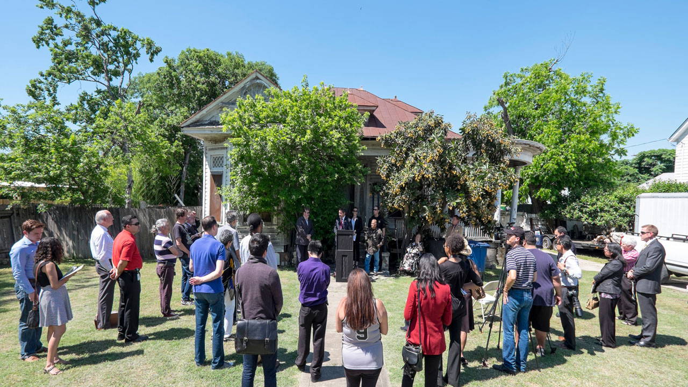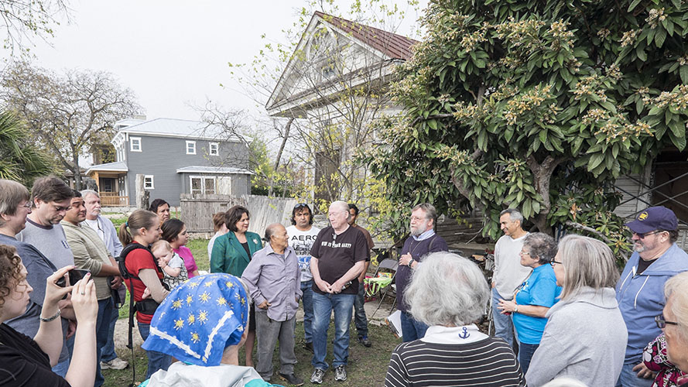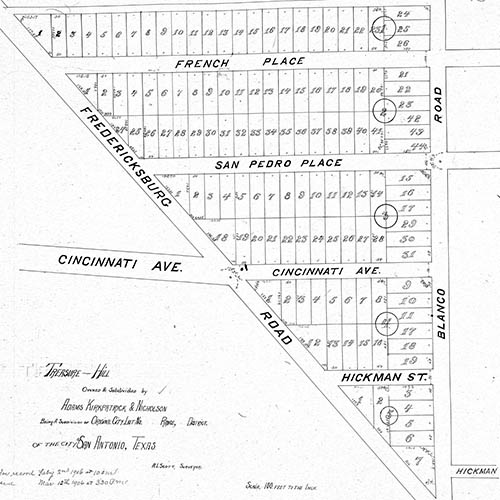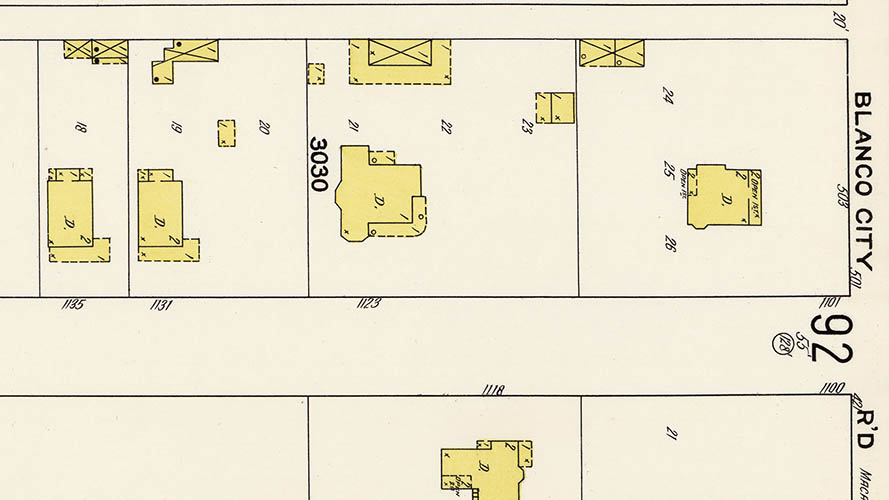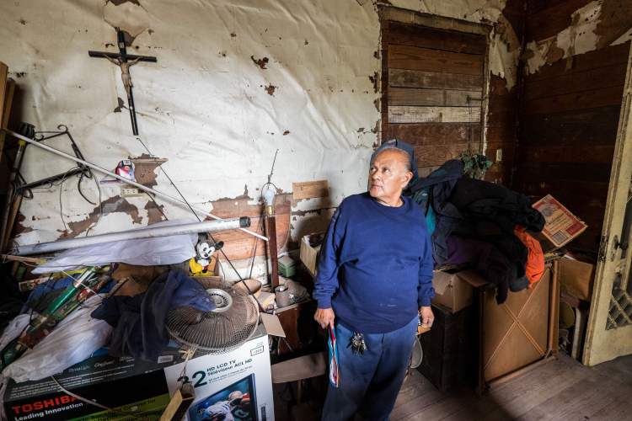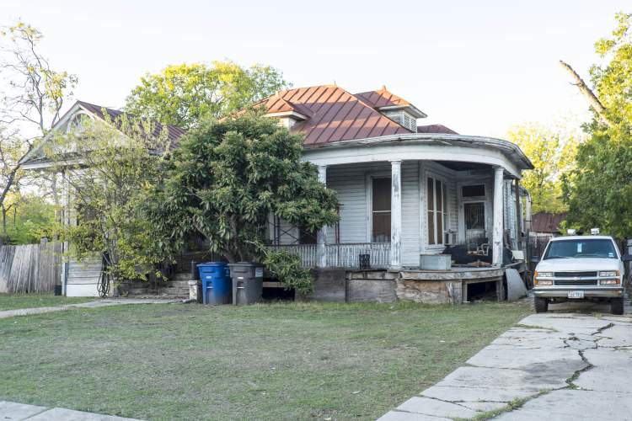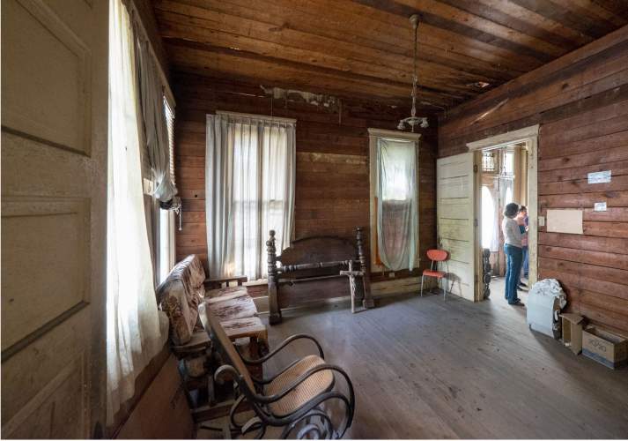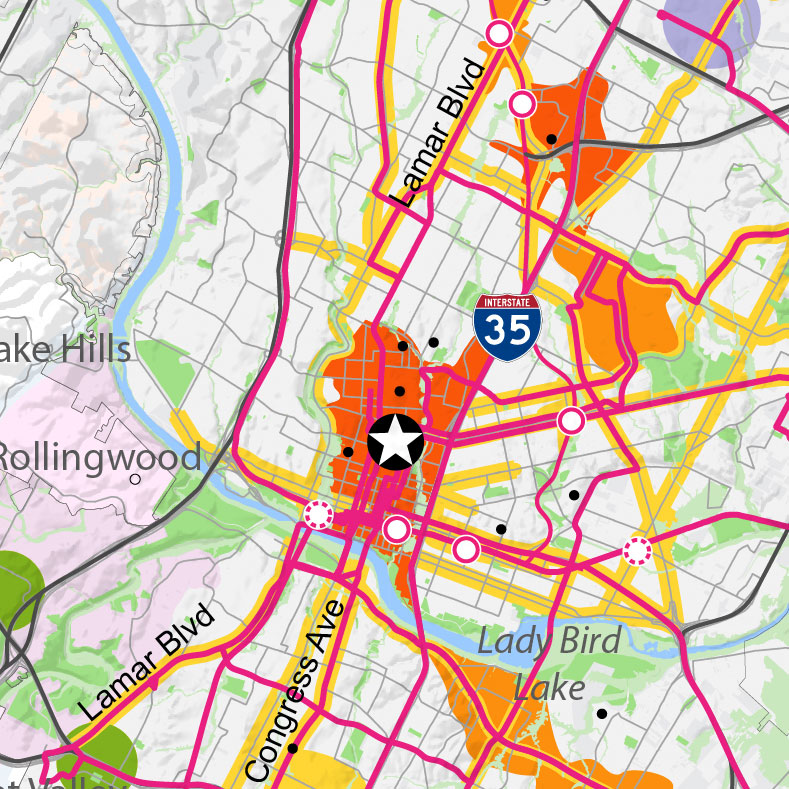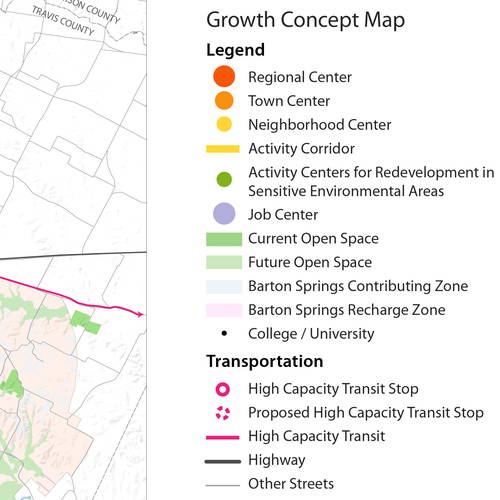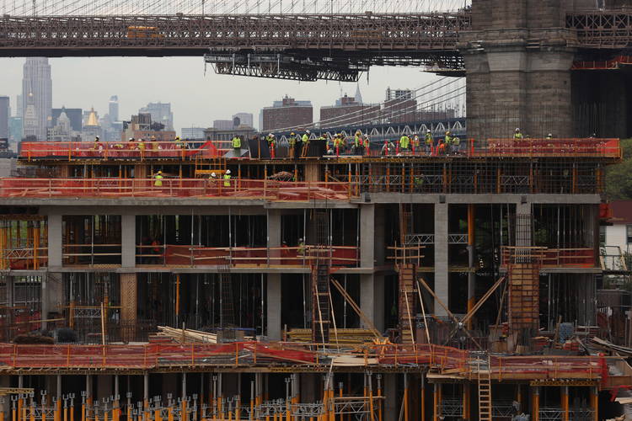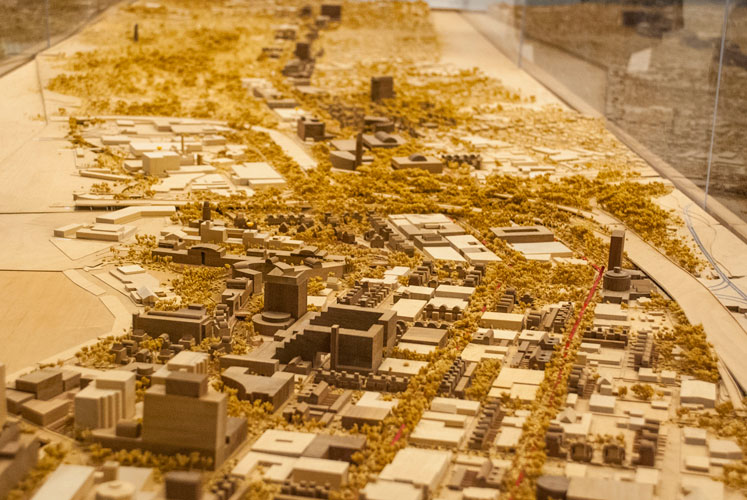“suburban development is an experiment” – Growth Ponzi Scheme – Strong Towns
This article, by Charles Marohn, on The Strong Towns web site, presents a clear and concise perspective on the unsustainable American Dream. As San Antonio considers allocation of funds to be raised in the 2017 municipal bond process, public discussion has never been more important. The past 70 or so years of urban development in San Antonio represents the only pattern most of us are familiar with. We would be better able to make decisions for a more sustainable future if we understand the larger context of our sprawling urbanism. Sprawl is the only urban development pattern most Americans have ever experienced. Please read this, San Antonio. (You might even consider joining in what will undoubtedly be a spectacle of a public forum regarding the bond.)
We often forget that the American pattern of suburban development is an experiment, one that has never been tried anywhere before. We assume it is the natural order because it is what we see all around us. But our own history — let alone a tour of other parts of the world — reveals a different reality. Across cultures, over thousands of years, people have traditionally built places scaled to the individual. It is only in the last two generations that we have scaled places to the automobile.

