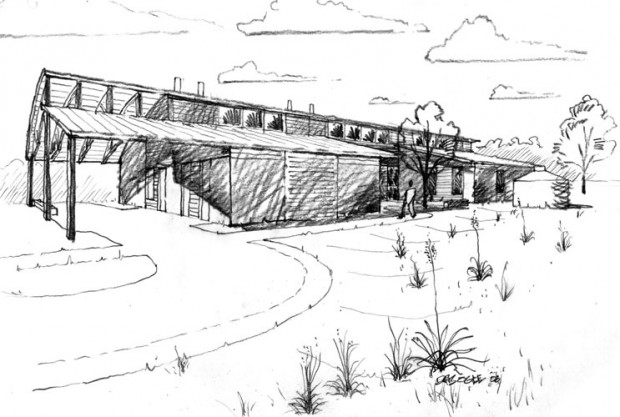This competition-winning, sustainable solution was selected by the leadership of CPSE along with the environmental lab user-group. Comprehensive architectural and engineering services were provided under Bogle’s design direction.
The footprint is both compact, yet elongated along the east-west axis. This orientation maximizes natural ventilation and natural daylighting potential. The building design consciously creates a strong relationship between the natural environment and the built space. Extensive gardens are not necessary to accomplish this.
The entrance/circulation gallery will engage all users of the building, providing opportunities for social interaction and sharing information among different user groups.
Sustainable features include:
Stormwater filtering systems – bioswales and bioretention basins
Cool roofs
Xeriscapes incorporating Native vegetation
Rainwater harvesting
Passive Solar Building Configuration
Photovoltaic Solar Panels
Wind Generator
Resource Reduction and Reuse
Ventilation Effectiveness
Operable Windows for flexibility to naturally ventilate
Laboratory 100% outside air
Multiple zoned HVAC system
High albedo (white) envelope materials
Insulated glazing with Low-E coating
Daylight & Views
Windows at view level
Vistas through building
Clerestory glazing for natural ambient light
C.P.S. Energy San Antonio
Carter & Burgess (David Bogle, R.A., Senior Architect and Senior Project Manager)
Design Services: 2006 – 2007
Calaveras Lake Energy Plant
Bexar County, Texas

