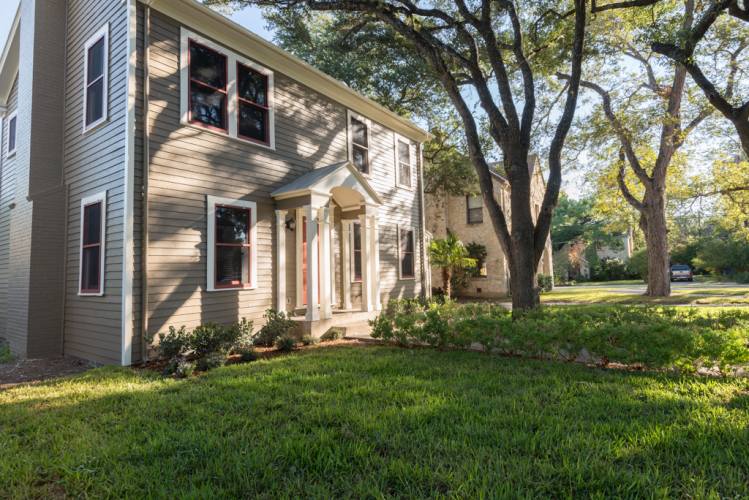
Exterior-LR-3_x500q7
Photo by Marisa White.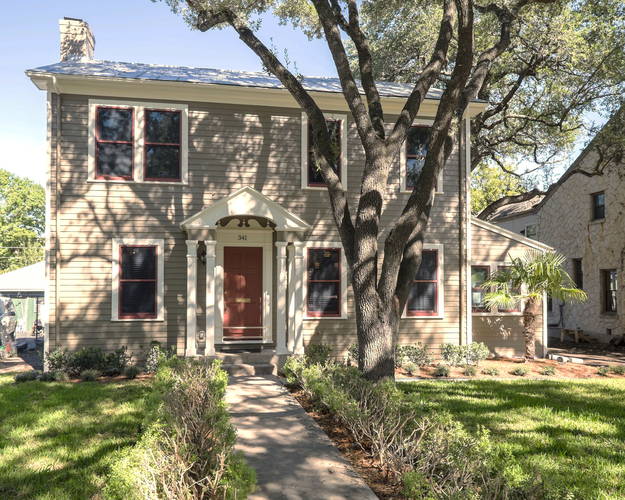
20141031_341EMelrose_0049mod2c_x500q7
Restored original front facade.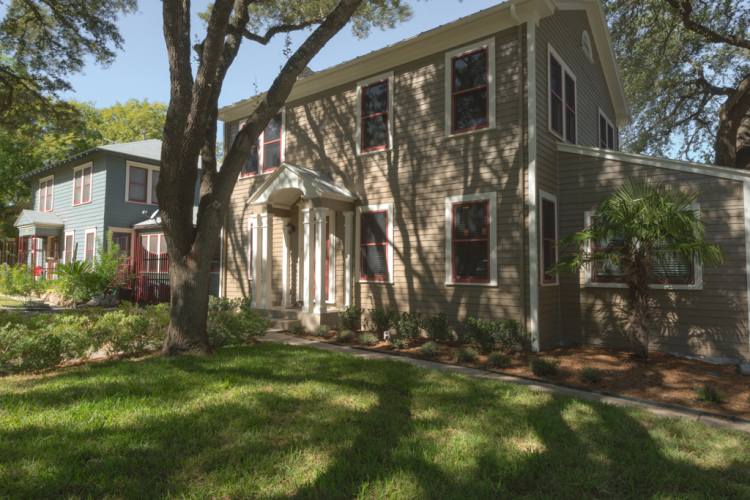
Exterior-LR-2_x500q7
Photo by Marisa White.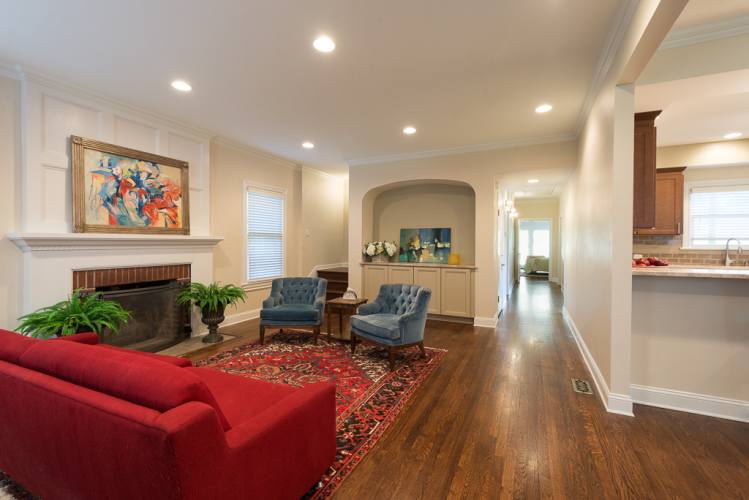
LivingRoom-LR-2_x500q7
Photo by Marisa White.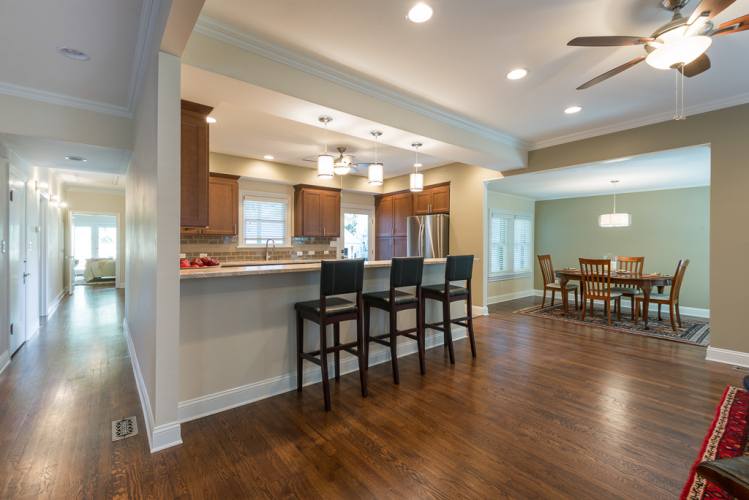
Dining-LR-1_x500q7
Redesigned ground level open plan. Photo by Marisa White.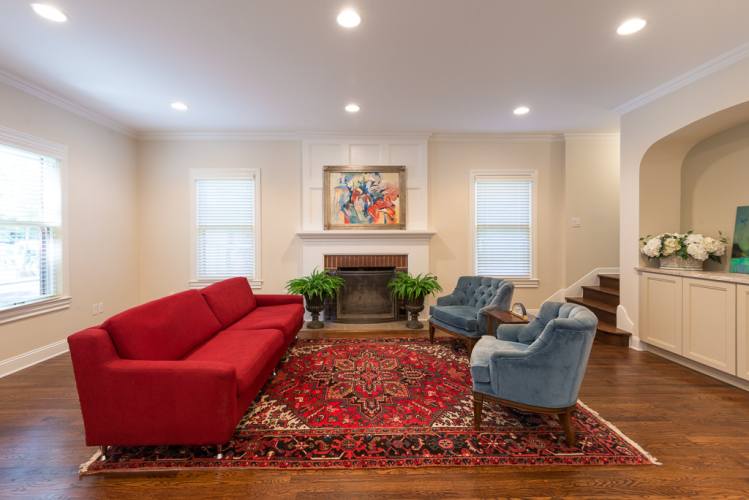
LivingRoom-LR-1_x500q7
Photo by Marisa White.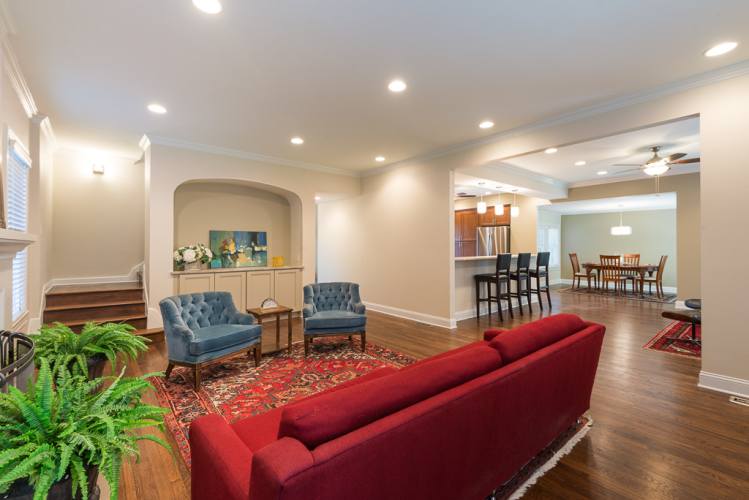
LivingRoom-LR-3_x500q7
Photo by Marisa White.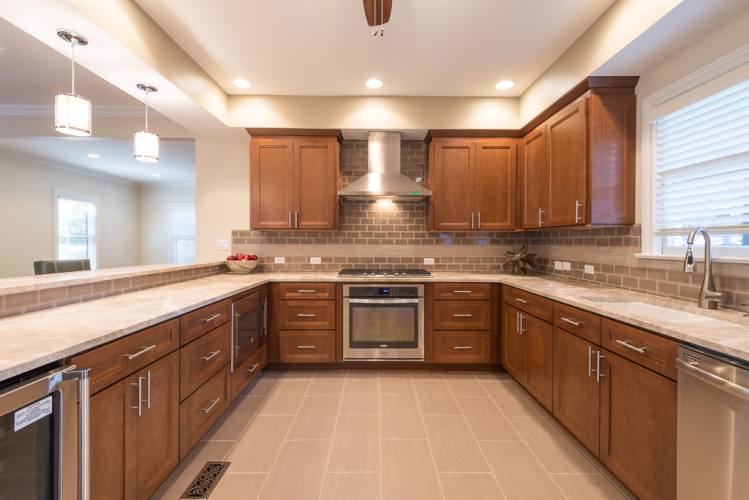
Kitchen-LR-6_x500q7
Photo by Marisa White.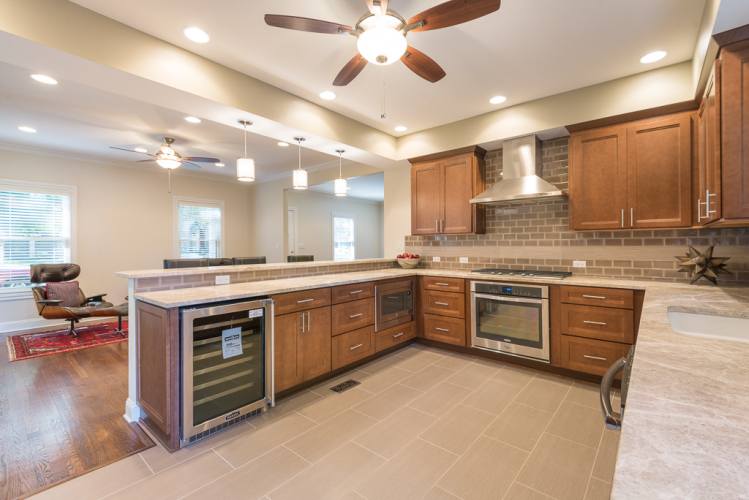
Kitchen-LR-2_x500q7
Photo by Marisa White.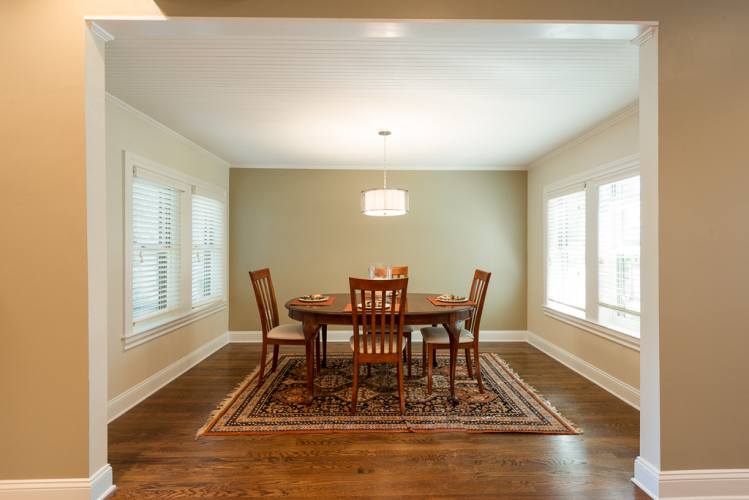
Dining-LR-2_x500q7
Photo by Marisa White.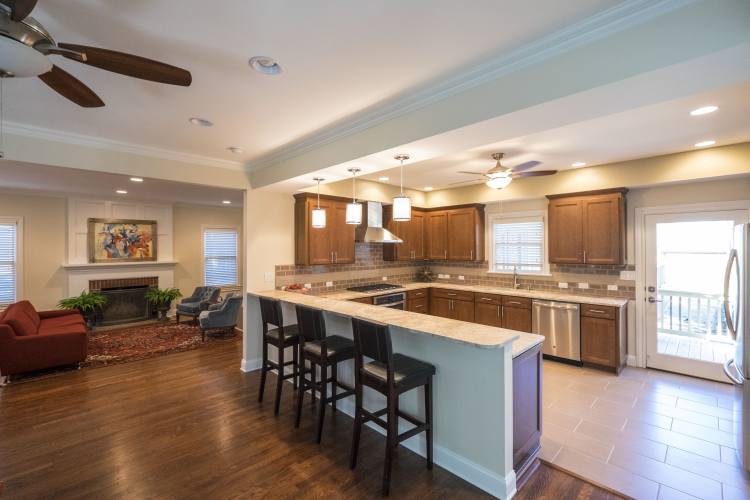
20141031_341EMelrose_0040mod_x500_q7
Redesigned ground level plan creates a spacious, open floor plan.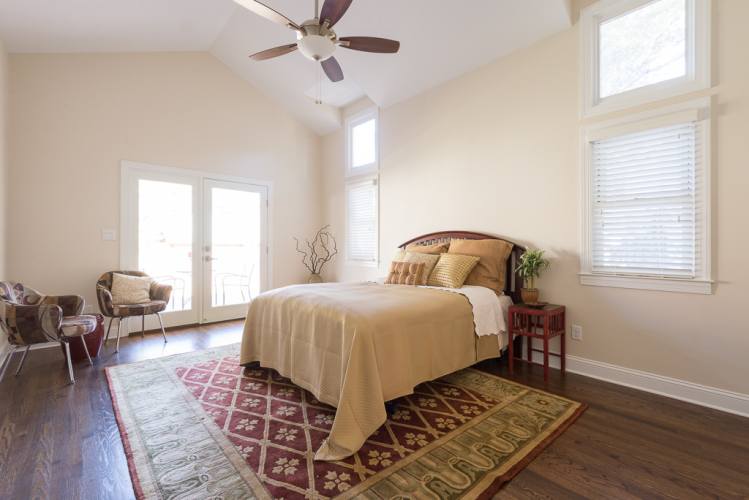
MasterBedroom-LR-2_x500q7
New addition creates ground-level master bedroom suite. Photo by Marisa White.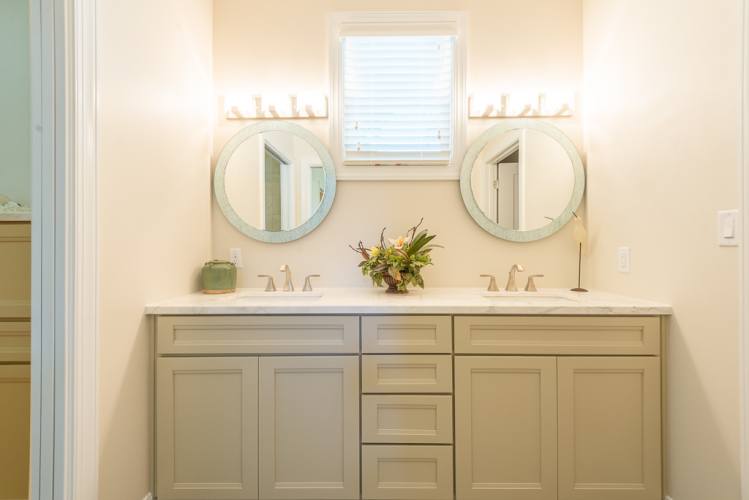
MasterBath-LR-1_x500q7
Photo by Marisa White.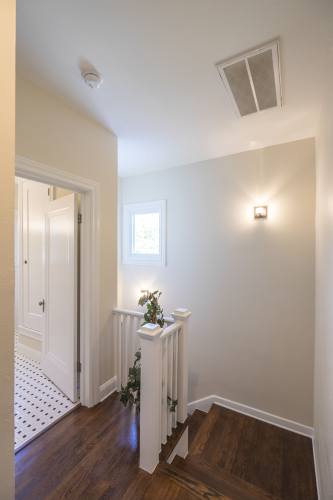
20141031_341EMelrose_0032mod2_x500_q7
New window adds natural light to existing stairway.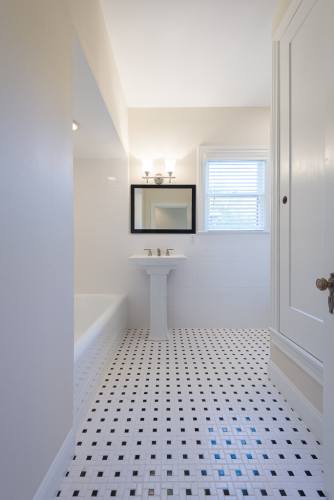
FullBath-LR-2_x500q7
Photo by Marisa White.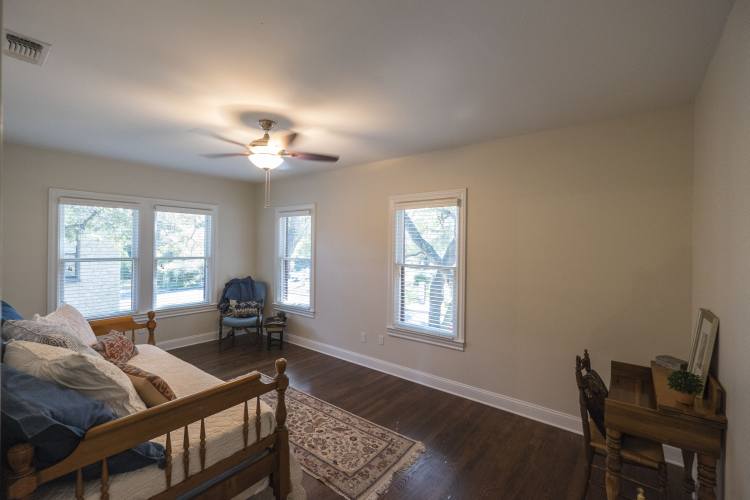
20141031_341EMelrose_0031mod_x500_q7
Existing south east-facing upstairs bedroom catches natural light and prevailing breezes.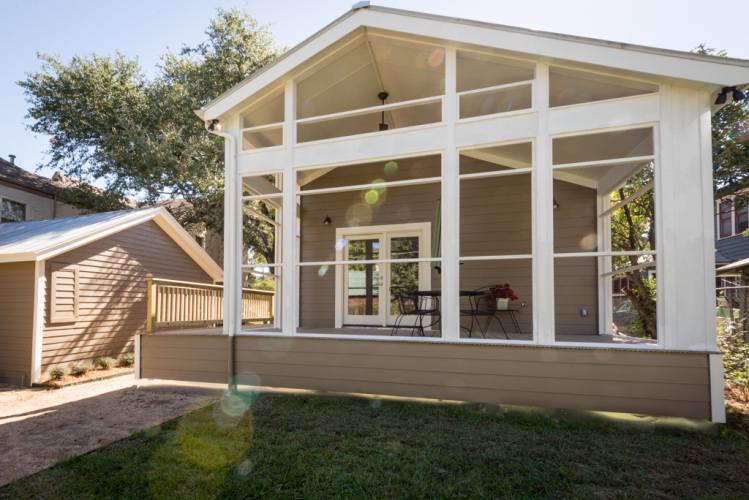
BackExterior-LR-2_x500q7
New screened porch on master bedroom addition. Photo by Marisa White.














