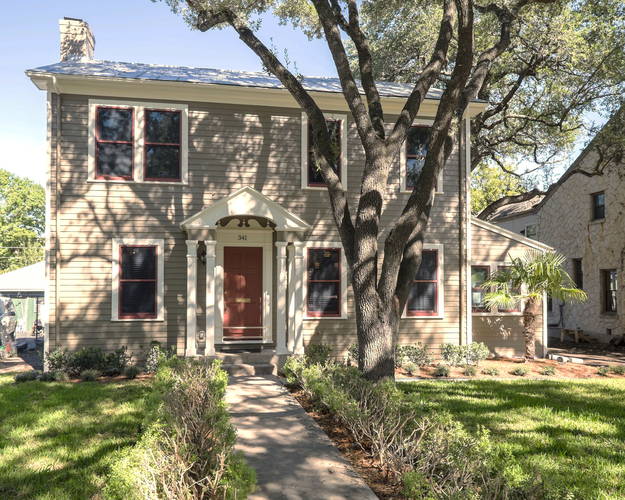Restored original front facade.
This project for Renaissance Interests, LLc, transformed an existing 1918 colonial house into a spacious residence with an open-plan living, dining and kitchen/family room. The design solution preserves and restores the original exterior of this colonial residence, yet it also includes a one-story addition with a ground-level master suite opening onto a screened porch overlooking the backyard. The tall volume of the master bedroom captures natural light with east-facing clerestory windows.
The colonial residence transformation was a gut-remodel which enabled complete, new electrical and plumbing infrastructure, up-to-date insulation and envelope upgrades to provide modern comfort and efficiencies while maintaining the original historic character. New HVAC systems were designed to separately zone levels, provide energy conservation and efficient utilization of building spaces.
Services provided by SYNCRO Architecture Studio included all phases of design and documentation for approvals and contract negotiations. Structural engineering services were included and provided by Lawrence Calvetti. Construction administration services were provided by SYNCRO.
Private Residence
Olmos Park, Texas
Design/Completion: 2013/2014
1,150 square foot addition (including porch and deck)
existing wood and fiber-cement exterior, galvalume standing-seam metal roof, fiberglass insulation, restored existing and new clad wood windows with low-e insulated glazing.
Project Design Team & Consultants:
Architectural team: David Bogle, R.A., AIA, Robert Casas
Structural Engineering: Calvetti Associates
Photography: Marisa White, as noted. All others by David Bogle.
