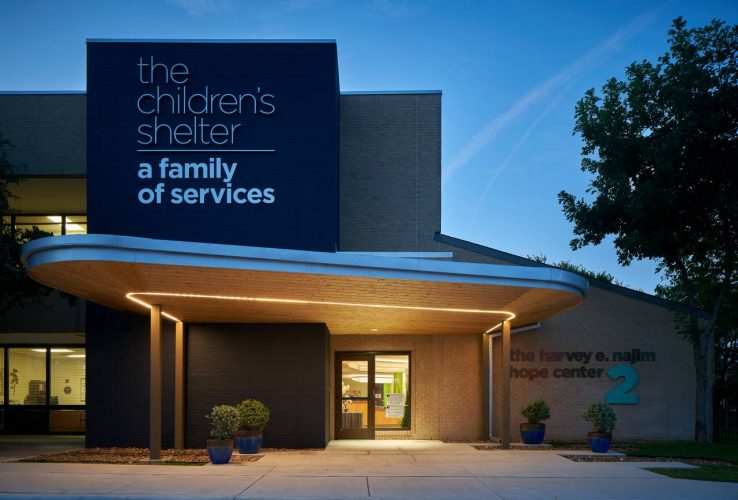
Hope Center 2_6245_x1280q7
Harvey E. Najim Hope Center 2 - The new canopy designed by SYNCRO Architecture Studio glows at the entrance.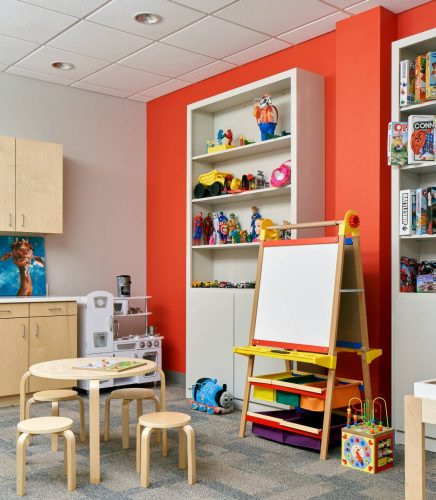
Hope Center 2_5193_x1280q7
Harvey E. Najim Hope Center 2 - Play therapy room designed by SYNCRO Architecture Studio provides variable lighting and acoustic privacy to create a comfortable setting for connecting with clients.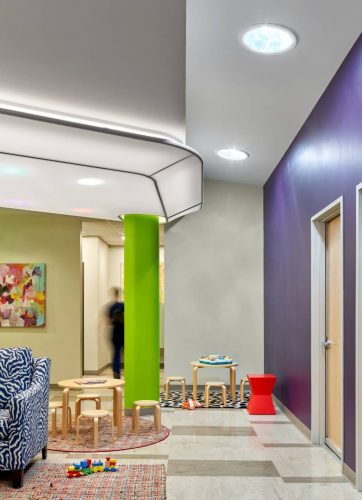
Hope Center 2_3116-mod_x1280q7
Harvey E. Najim Hope Center 2 - Colorful fabric clouds create an inviting waiting area. A naturally illuminated spine flanks the waiting room using skylights.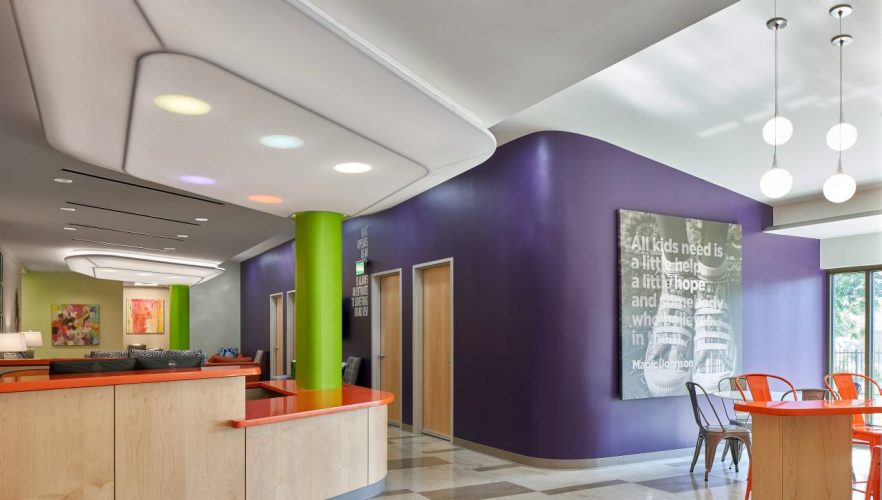
Hope Center 2_1050-mod_x1280q7
Harvey E. Najim Hope Center 2 - reception desk overlooks snack bar and waiting areas. Colorful fabric clouds at reception and waiting areas. All public spaces are naturally illuminated using skylights and full-height windows.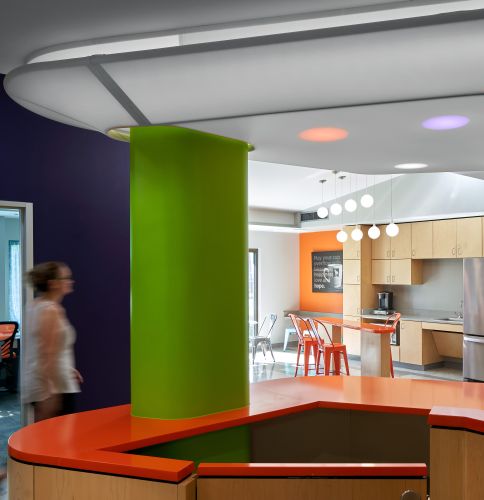
Hope Center 2 Reception-Snack Bar-Detail
Harvey E. Najim Hope Center 2 - Reception-Snack Bar-Detail. The reception desk overlooks snack bar and waiting areas.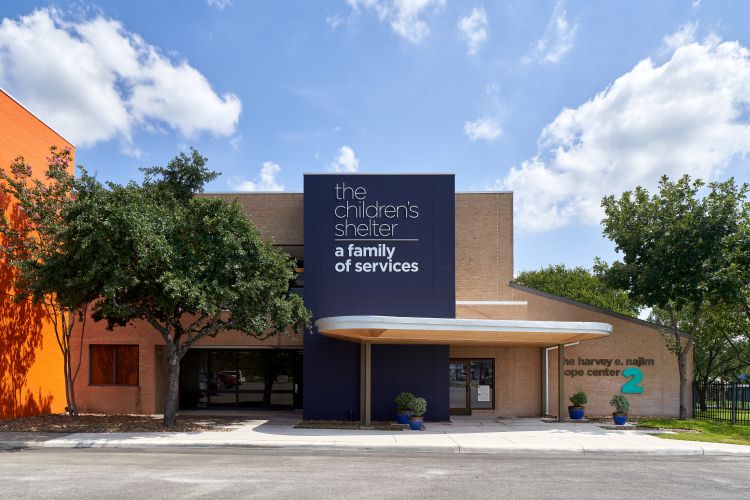
Hope Center 2 Entrance Canopy - frontal
Harvey E. Najim Hope Center 2 - Entrance Canopy - frontal


