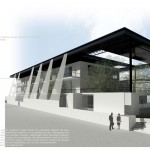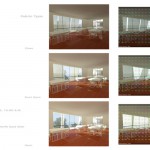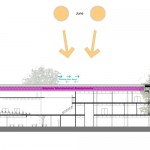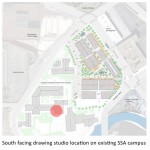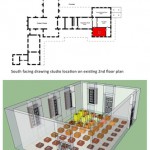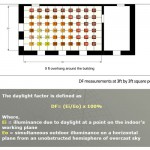This past semester I led an advanced architecture design studio at UTSA College of Architecture themed “Architecture and Light.” The sun is a big gift for us each day. Too often designers of the built environment ignore it. Given the relentless recurrence of sunrise and sunset that is taken for granted, combined with the indoor lifestyle and object-oriented focus of so many architects of the industrialized world, I can see why this happens. But it is unacceptable given the huge impact solar radiation has on human experience, comfort, environmental qualities and energy use.
Always a key part of great architecture, careful consideration of of the sun’s light can provide broad environmental benefits and significant energy savings. Daylight harvesting was a common area of focus for each student’s projects. Daylighting techniques can be optimized through research, physical modeling as well as computer simulations.
Above are portions from a couple of my students’ final projects to design a new multi-disciplinary campus building for the Southwest School of Art’s historic Ursuline Campus. As her research contribution to the class’ analysis of the existing campus, Aleksandra Vucic studied existing daylight conditions in some existing studio spaces. Light meters were used to determine the daylight factor in a typical existing drawing studio. The deep overhangs of the existing buildings prevent effective daylighting through the windows. (Bottom Row.) To help minimize solar heat gain and glare Farbod Sabet Kassaei designed a kinetic fabric sunshade for the northwest exposure of his building and used 3d computer modeling to analyze the effect. By mitigating direct solar radiation with both the kinetic sunshades and tree vegetation, daylight harvesting via windows was proposed. (Top row.)

