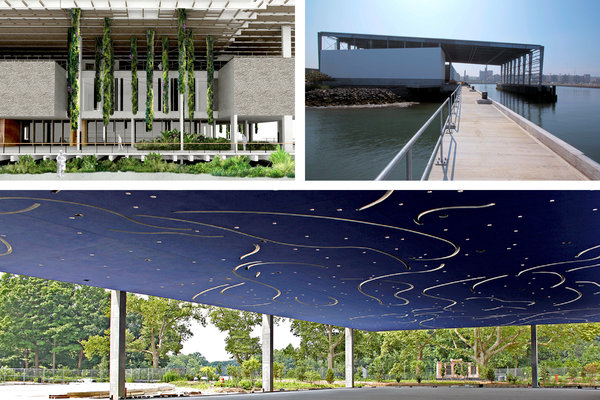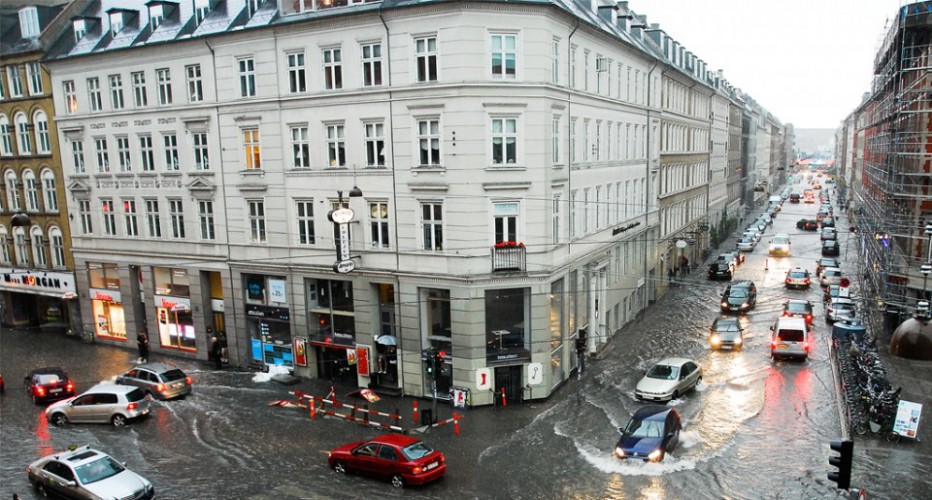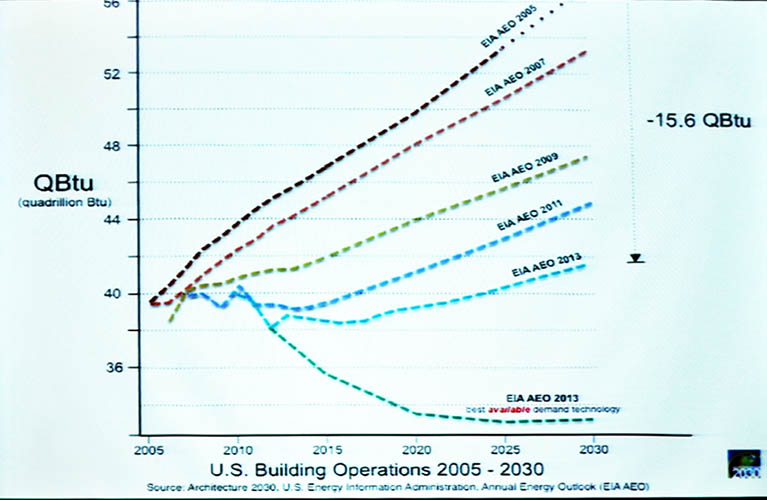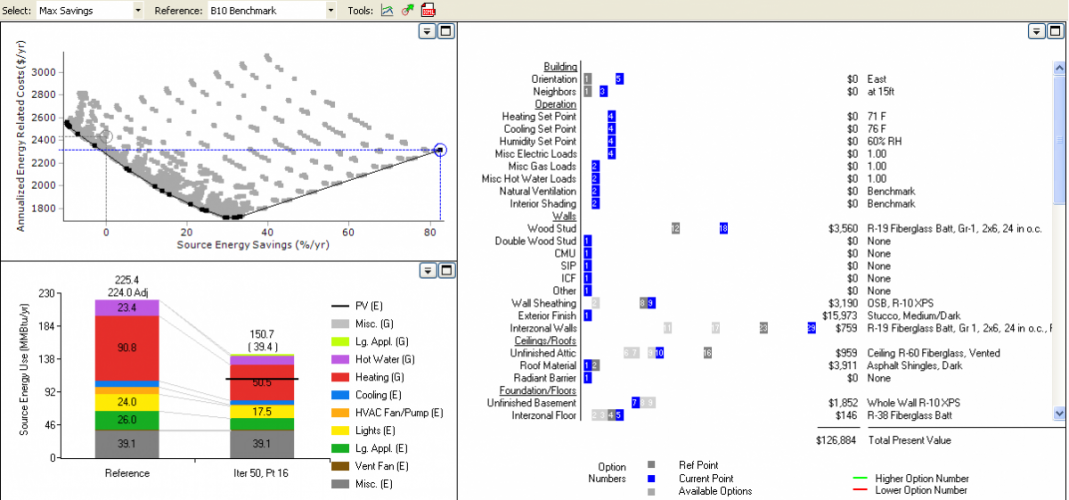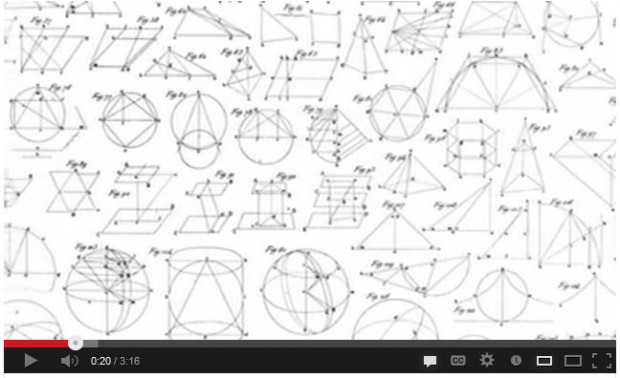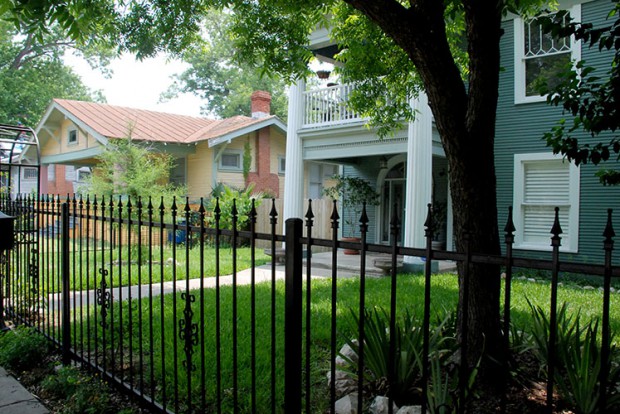Cultural Landscape of San Antonio’s Westside
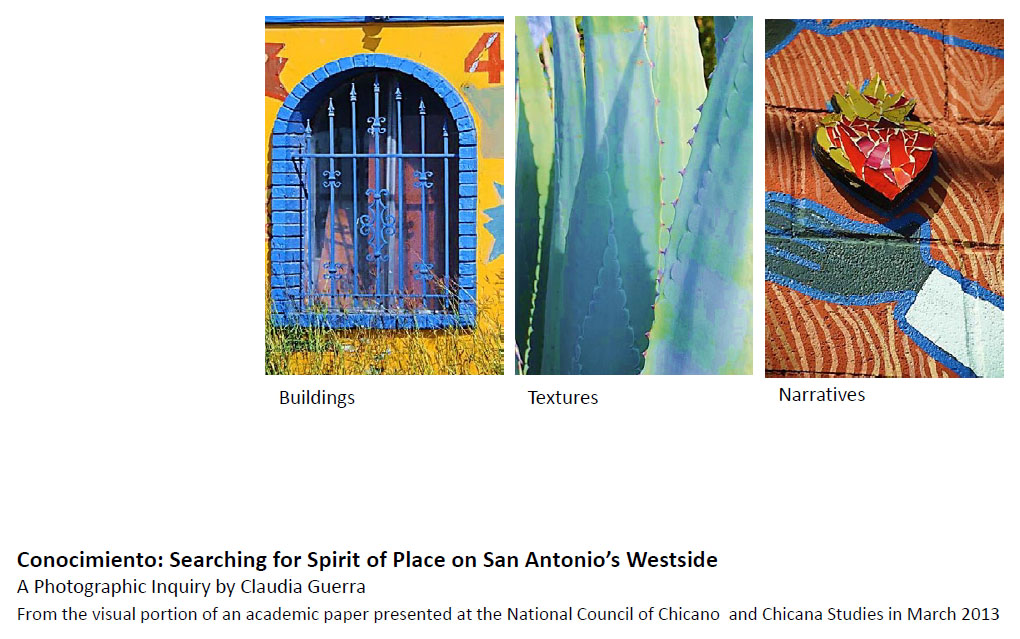
Claudia Guerra has been analyzing the cultural landscape and spirit of place on San Antonio’s Westside. Recently she applied to the Graham Foundation for a grant to further her research. SYNCRO architecture studio has agreed to finance a portion of the study and lend support with some supplies and a mapping exercise. Linked here, by the cover, above, and in the right-hand column, is the photo essay distilled from her academic paper presented at the National Council of Chicano and Chicana Studies in March 2013.


