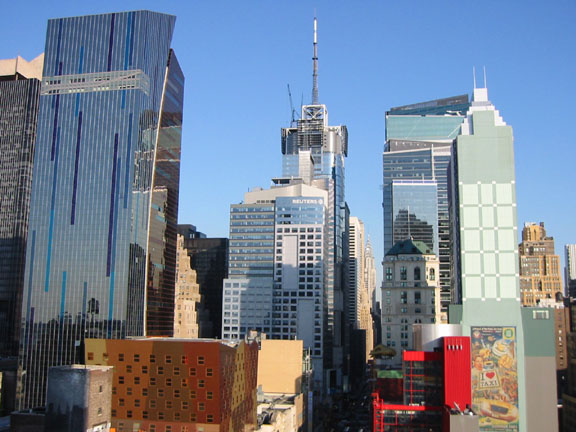
ta-context
Looking northeast from the tower on West 42nd Street, this photograph shows the Midtown Manhattan context of the project.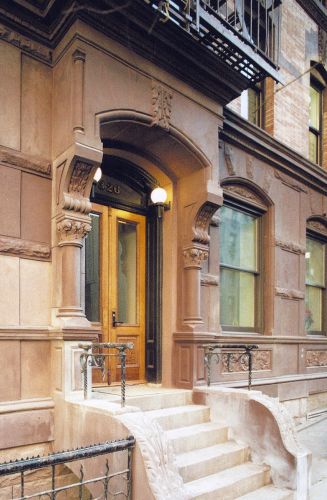
Crossroads Entrance, under construction
Restoration of existing brownstone facade features (under construction photo).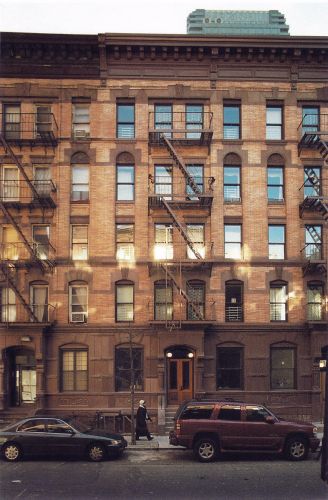
TA_facade1_mod4x300dpi_x500_q8
Existing facade West 43rd Street (under construction photo)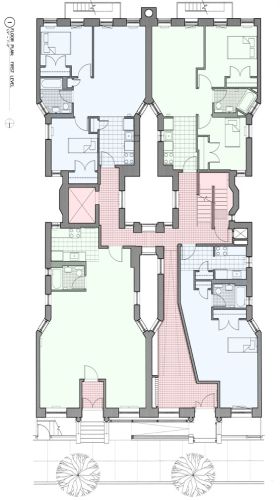
Crossroads Ground Level Floor Plan
Ground Level Floor Plan showing common entrance with new ADA-compliant ramps from sidewalk to modified stoop and interior lobby sloping up to existing first floor level. New elevator and open stair anchor the "U" shaped lobby that repeats on upper levels.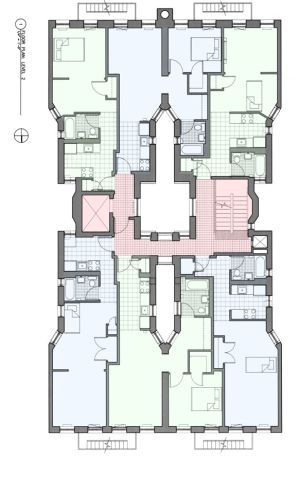
Crossroads Floor Plan (Typical Upper Level)
Typical Upper Floor Plan showing new elevator and open stair which anchor the "U" shaped lobby enabled by the vertical bridge element placed in the existing light well.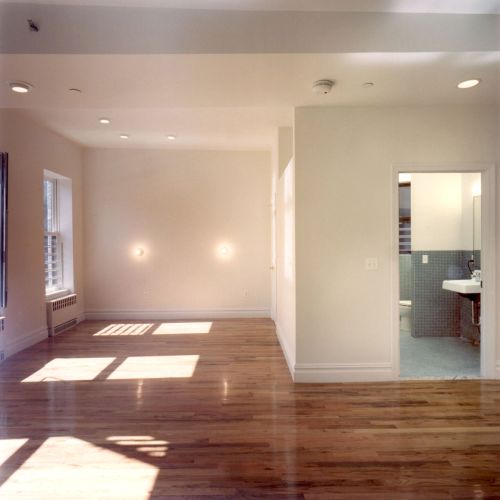
Open Plan Apartment
Custom-designed open plan apartment.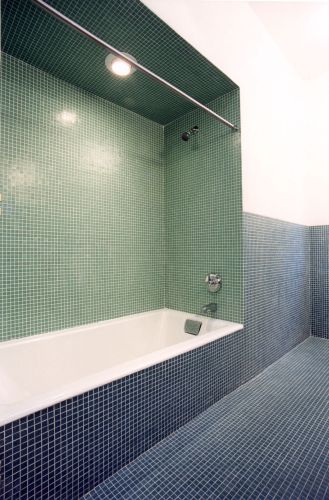
Open Plan Apartment Bath
Contemporary custom designed bathroom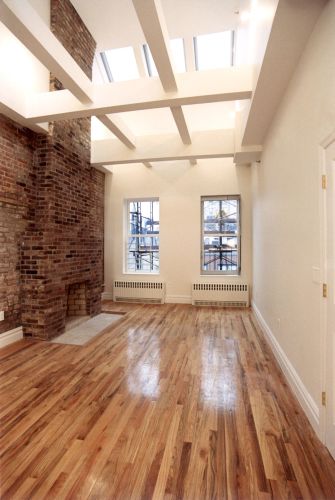
Custom Studio
Personalized design of top-floor apartment included bulkhead skylight and wood-burning fireplace. (Construction phase photo.)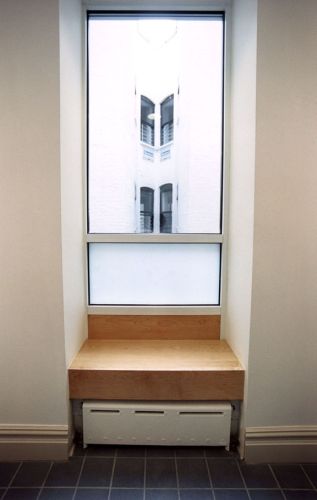
View at vertical bridge bench seat
Contemporary vertical bridge and bench seat connecting elevator and open stair.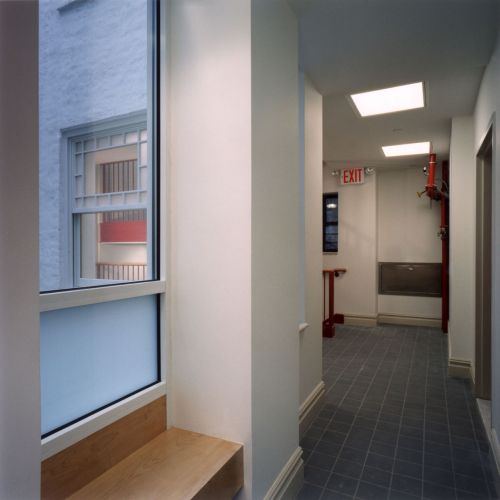
Core Circulation
Contemporary vertical bridge and bench seat connecting elevator and open stair.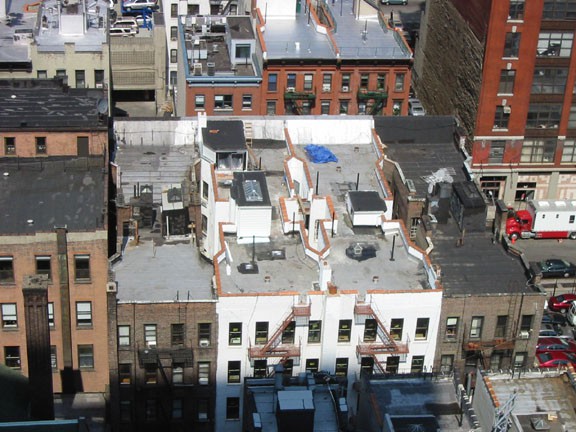
ta-aerial
Looking down on the Crossroads building (white) during final phase of construction, this photo shows the new stair, elevator and skylight bulkhead structures on the roof.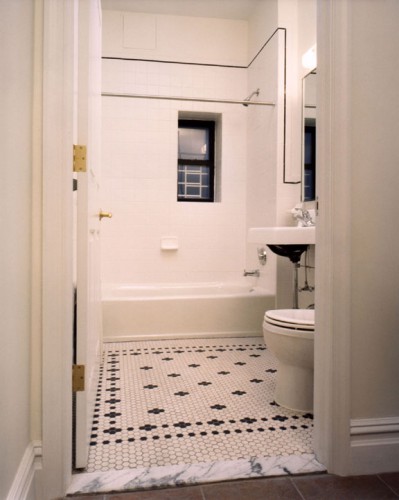
TA_Custom_Studio_Bath
Design services included customization of bathroom floor tile for each individual tenant, among other affordable housing options.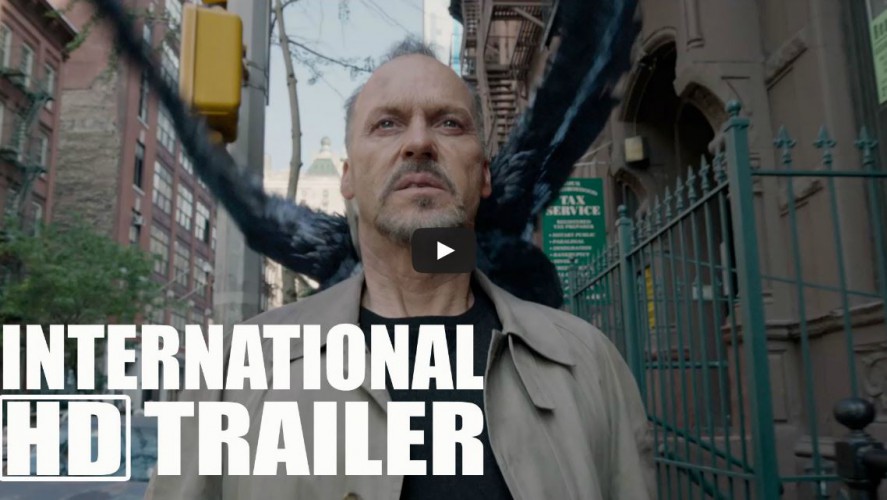
Keaton-W43rd-trailer-intro
Birdman scene in front of the Crossroads made the trailer.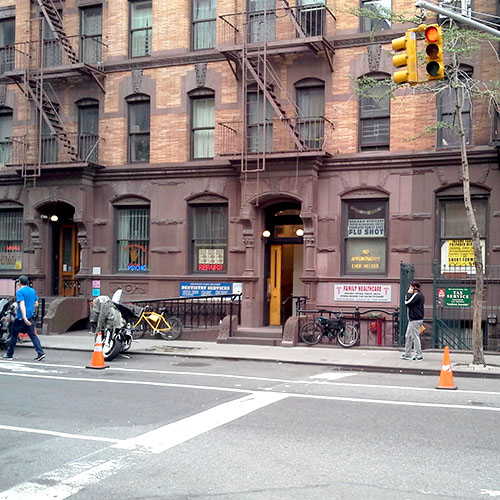
movie-set_01-mod2_x500
All dressed up for the filming with commercial signage in the windows.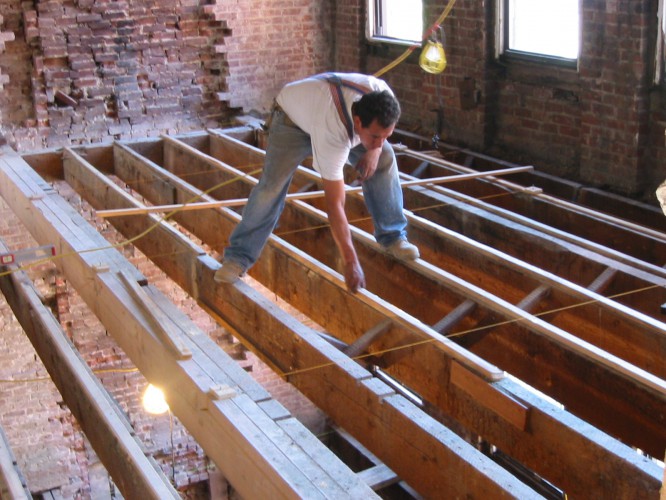
100-0014_IMG
Leveling tops of existing, new and repaired joists.
Stich_1_500web
One of the most fun days of Construction Administration - observation of the existing joists - all 4 floors worth.






CLICK HERE to read about The Crossroads Affordable Housing project

Pingback: In 'Birdman,' The Crossroads plays itself - SYNCRO Architecture Studio - SYNCRO architecture studio