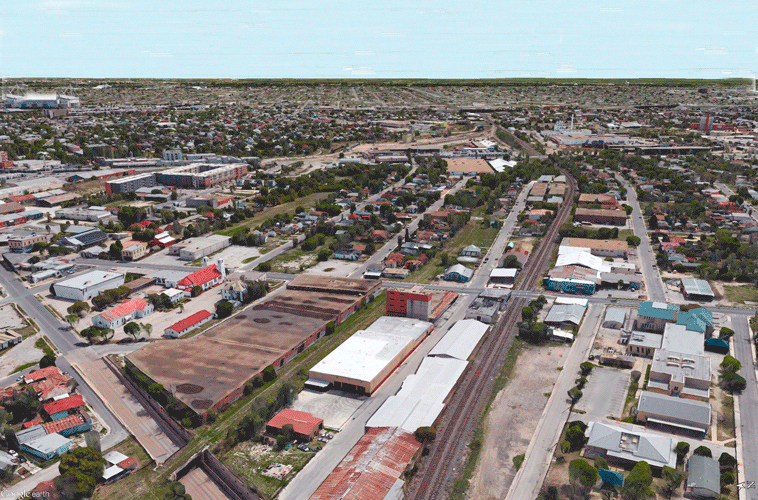
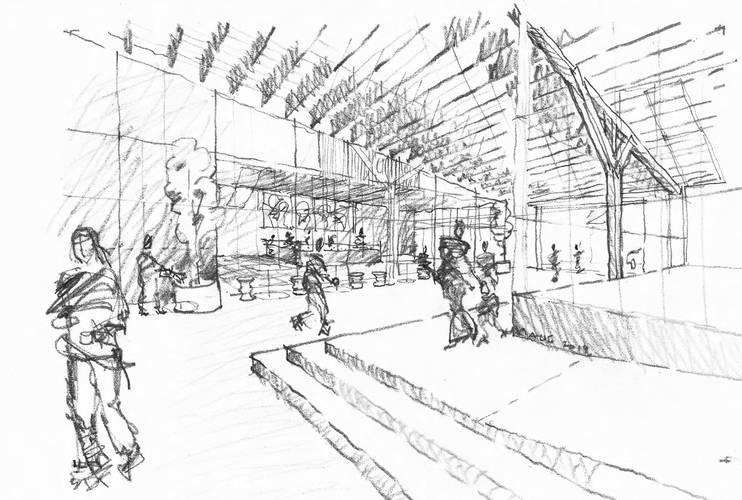
64010_sk-06_interior-concept2x500q7_2015_08_10
Sketch of Indoor Street and Cafe space. David Bogle, pencil & paper, 2015.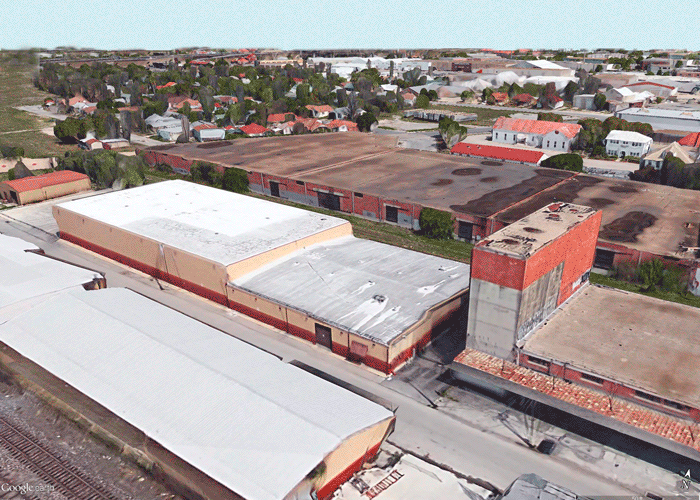
64010_sk-05_Bldgview_w-GEview_x500_2015_08_10
Existing warehouse and transition to Coffee and Cacao Roasting, Cafe, Women-Owned Import/Export Business Training Center. 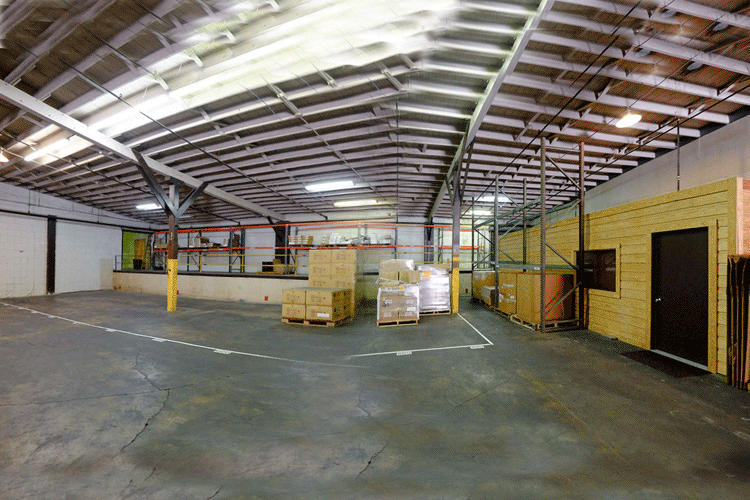
64010_sk-03_interior1_x500h
Existing 1920's warehouse and transformation to Indoor Street circulation space.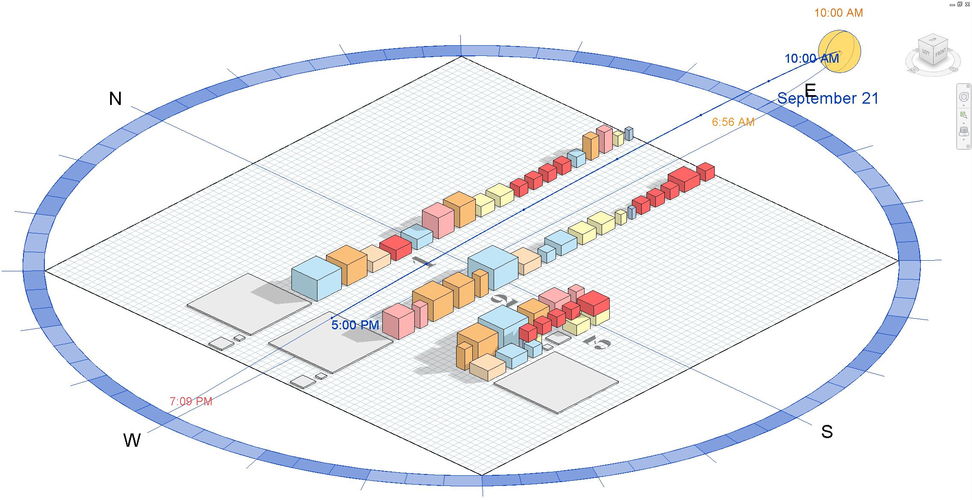
64_revit-programing_02x500web
Building Information Model (BIM) programmatic analysis.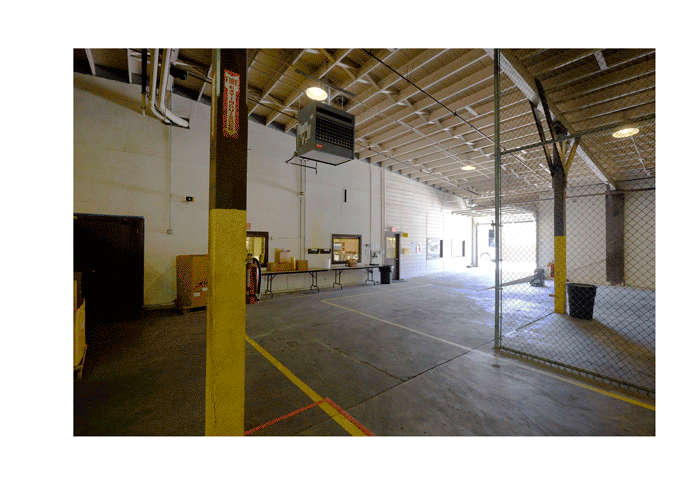
64010_sk-06_Interior2_x500h_2015_08_10
Existing 1920's warehouse and trasition to Indoor Street and Cafe space.





Project Description – Ferra International, Conceptual Phase Feasibility Services

Pingback: Ferra International - Conceptual Phase Feasibility Services - SYNCRO architecture studio